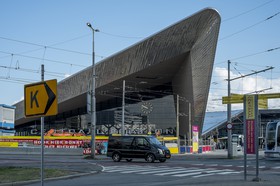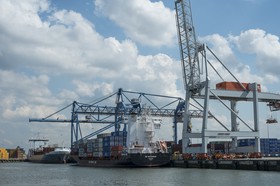

Porte-conteneurs
130812-ndl-209.jpg
© michel vialle - 2013
Navires porte-conteneurs en cours de chargement. - Container ships being loaded.
5000 x 3333 pixels
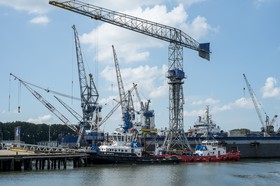

Grues
130812-ndl-205.jpg
© michel vialle - 2013
Grues sur un quai - Cranes on a dock
5000 x 3333 pixels
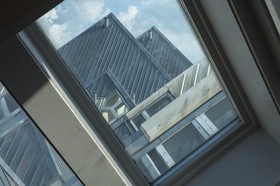

La maison cube (intérieur)
130812-ndl-196.jpg
© michel vialle - 2013
Les maisons cube de l'architecte Piet Blom. Fin du 20eme siècle, 1984. Les toits vus par la fenêtre d'un des appartements. - The cube houses by architect Piet Blom. Late 20th century, 1984. Roofs seen through the window of one of the apartments.
4999 x 3333 pixels
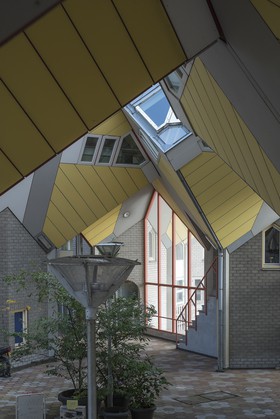

Les maisons cube
130812-ndl-195.jpg
© michel vialle - 2013
Les maisons cube de l'architecte Piet Blom. Fin du 20eme siècle, 1984. La galerie intérieure. - The cube houses by architect Piet Blom. Late 20th century, 1984. The inner gallery.
3333 x 4999 pixels


Les maisons cube
130812-ndl-194.jpg
© michel vialle - 2013
Les maisons cube de l'architecte Piet Blom. Fin du 20eme siècle, 1984. La galerie intérieure. - The cube houses by architect Piet Blom. Late 20th century, 1984. The inner gallery.
3333 x 4999 pixels


Les maisons cube
130812-ndl-193.jpg
© michel vialle - 2013
Les maisons cube de l'architecte Piet Blom. Fin du 20eme siècle, 1984. La galerie intérieure. - The cube houses by architect Piet Blom. Late 20th century, 1984. The inner gallery.
3333 x 5000 pixels


Les maisons cube
130812-ndl-192.jpg
© michel vialle - 2013
Les maisons cube de l'architecte Piet Blom. Fin du 20eme siècle, 1984. La galerie intérieure. - The cube houses by architect Piet Blom. Late 20th century, 1984. The inner gallery.
3333 x 5000 pixels


Les maisons cube
130812-ndl-191.jpg
© michel vialle - 2013
Les maisons cube de l'architecte Piet Blom. Fin du 20eme siècle, 1984. - The cube houses by architect Piet Blom. Late 20th century, 1984.
5000 x 3333 pixels
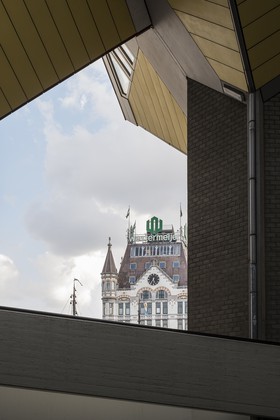

La Maison Blanche
130812-ndl-189.jpg
© michel vialle - 2013
Le sommet de la Maison Blanche (Witte Huis), construite à la fin du 19eme siècle, 1898. Vu depuis la galerie des maisons cubes. - The top of the White House (Witte Huis), built in the late 19th century, 1898. Seen from the gallery of cubic houses.
3333 x 5000 pixels
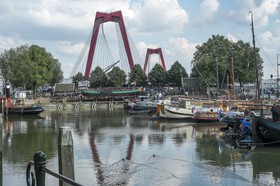

Le vieux port (Oude Haven)
130812-ndl-188.jpg
© michel vialle - 2013
Le vieux port (Oude Haven) construit au 14eme siècle. En arrière-plan, le pont à haubans de Willemsbrug conçu par C. Veerling en 1981. - The Old Harbour (Oude Haven) built in the 14th century. In the background, the cable-stayed bridge designed by C. Willemsbrug Veerling in 1981.
5000 x 3333 pixels
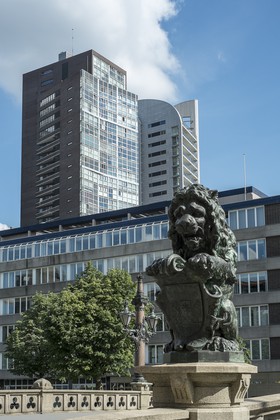

Le lion de bronze
130812-ndl-187.jpg
© michel vialle - 2013
Lion de bronze sur le pont de la Régente (Regentessebrug) Fin du 19eme siècle, 1898. Architecte D. B. Logemann - Bronze lion on the bridge of the Regent (Regentessebrug) End of the 19th Century, 1898. D. B. Logemann architect
3333 x 5000 pixels
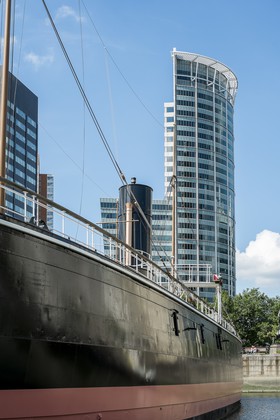

Le bateau et le gratte-ciel
130812-ndl-185.jpg
© michel vialle - 2013
L'immeuble de bureaux Fortis (1995, Jahn architecte). Au premier plan, la coque du Buffel, navire blindé construit en 1868, amarré dans le musée maritime. - The office building Fortis (1995, Jahn architect). In the foreground, the hull of Buffel armored ship built in 1868, docked at the Maritime Museum.
3333 x 5000 pixels
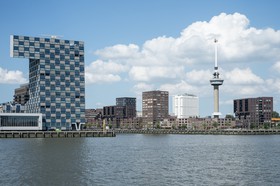

Rotterdam skyline
130812-ndl-184.jpg
© michel vialle - 2013
Le long de la nouvelle Meuse (Nieuwe Maas). A gauche, le collège maritime (Scheepvaart en Transport College, début 21eme siècle, 2005, Neutelings Riedijk architectes). A droite, la tour Euromast (20eme siècle, architecte: Huig Maaskant - Along the New Meuse (Nieuwe Maas). On the left, the maritime college (Scheepvaart en Transport College, in early 21th century, 2005 Neutelings Riedijk Architects). On the right, the Euromast Tower (20th century architect Maaskant Huig
5000 x 3333 pixels
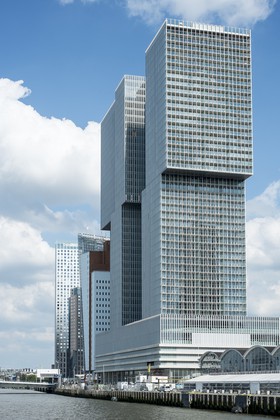

De Rotterdam
130812-ndl-183.jpg
© michel vialle - 2013
L'immeuble polyvalent "De Rotterdam". Début du 21eme siècle, 2013. Architecte: Rem Koolhaas - The mixed-use building "De Rotterdam". Beginning of the 21st century, 2013. Architect: Rem Koolhaas
3333 x 5000 pixels


De Rotterdam
130812-ndl-182.jpg
© michel vialle - 2013
L'immeuble polyvalent "De Rotterdam". Début du 21eme siècle, 2013. Architecte: Rem Koolhaas - The mixed-use building "De Rotterdam". Beginning of the 21st century, 2013. Architect: Rem Koolhaas
3333 x 5000 pixels
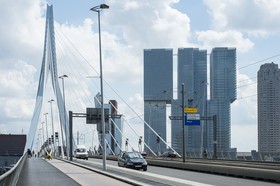

Erasmusbrug et De Rotterdam
130812-ndl-181.jpg
© michel vialle - 2013
La chaussée et le pylone du pont Erasme (Erasmusbrug), fin du 20eme siècle, 1996, architectes : Ben van Berkel et Caroline Bos. Sur la droite, "De Rotterdam", immeuble de Rem Koolhaas - The floor and the pylon of the Erasmus Bridge (Erasmusbrug), late 20th century, in 1996, architects Ben van Berkel and Caroline Bos. On the right, "De Rotterdam" building Rem Koolhaas
5000 x 3333 pixels
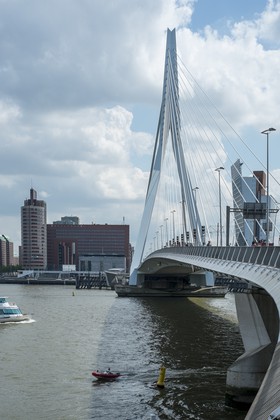

Le pont Erasme (Erasmusbrug)
130812-ndl-177.jpg
© michel vialle - 2013
Le pont Erasme (Erasmusbrug). Pont à haubans construit à la fin du 20eme siècle, 1996, architectes : Ben van Berkel et Caroline Bos. - The Erasmus Bridge (Erasmusbrug). Cable-stayed bridge built in the late 20th century, in 1996, architects Ben van Berkel and Caroline Bos.
3333 x 5000 pixels


Le pont Erasme (Erasmusbrug)
130812-ndl-176.jpg
© michel vialle - 2013
Le pont Erasme (Erasmusbrug). Pont à haubans construit à la fin du 20eme siècle, 1996, architectes : Ben van Berkel et Caroline Bos. - The Erasmus Bridge (Erasmusbrug). Cable-stayed bridge built in the late 20th century, in 1996, architects Ben van Berkel and Caroline Bos.
3333 x 5000 pixels


Le pont Erasme (Erasmusbrug)
130812-ndl-174.jpg
© michel vialle - 2013
Le pont Erasme (Erasmusbrug). Pont à haubans construit à la fin du 20eme siècle, 1996, architectes : Ben van Berkel et Caroline Bos. - The Erasmus Bridge (Erasmusbrug). Cable-stayed bridge built in the late 20th century, in 1996, architects Ben van Berkel and Caroline Bos.
3333 x 5000 pixels
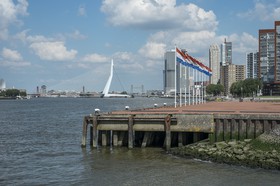

La nouvelle Meuse
130812-ndl-171.jpg
© michel vialle - 2013
La nouvelle Meuse (Nieuwe Maas). Gratte-ciels de Wilhelminapier et pont Érasme (Erasmusbrug) - New Meuse (Nieuwe Maas). Skyscrapers Wilhelminapier and Erasmus bridge (Erasmusbrug)
5000 x 3333 pixels
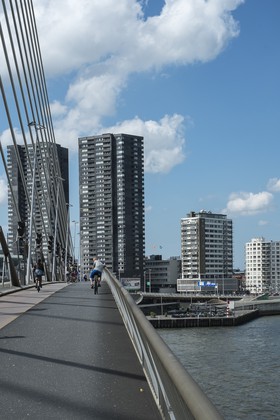

Les Grands Hommes
130812-ndl-170.jpg
© michel vialle - 2013
De Hoge Heren (les Grands Hommes). Les deux gratte-ciels vus depuis le pont Erasme. Construits au début du 21eme siècle, 2000, par l'architecte Wiel Arets. - Hoge Heren (Great Men). Both skyscrapers seen from the Erasmus Bridge. Built in the early 21th century, in 2000, by architect Wiel Arets.
3333 x 5000 pixels


Les Grands Hommes
130812-ndl-169.jpg
© michel vialle - 2013
De Hoge Heren (les Grands Hommes). Les deux gratte-ciels vus depuis le pont Erasme. Construits au début du 21eme siècle, 2000, par l'architecte Wiel Arets. - Hoge Heren (Great Men). Both skyscrapers seen from the Erasmus Bridge. Built in the early 21th century, in 2000, by architect Wiel Arets.
3333 x 5000 pixels
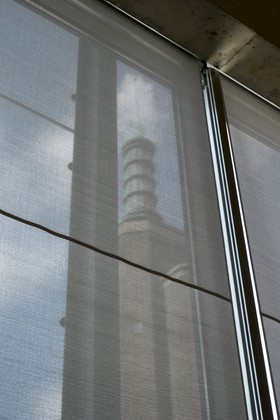

La tour voilée
130812-ndl-163.jpg
© michel vialle - 2013
La tour du musée. Vue depuis une des salles d'exposition. Construction: premier tiers du 20eme siècle, 1935. Style expressioniste. Architecte : Adrianus van der Steur. - The tower of the museum. Seen from one of the exhibition halls. Construction: first third of the 20th century, 1935. Expressionist style. Architect: Adrianus van der Steur.
3333 x 5000 pixels
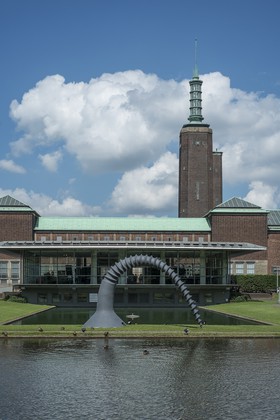

Le musée Boijmans Van Beuningen
130812-ndl-162.jpg
© michel vialle - 2013
Bâtiment et tour du musée. La façade arrière vue depuis le parc. Construction: premier tiers du 20eme siècle, 1935. Style expressioniste. Architecte : Adrianus van der Steur. - Building and tower of museum. The back side seen from the park. Construction: first third of the 20th century, 1935. Expressionist style. Architect: Adrianus van der Steur.
3333 x 5000 pixels
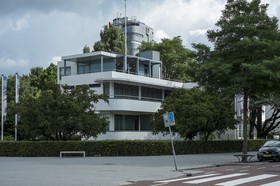

Le musée Chabot
130812-ndl-161.jpg
© michel vialle - 2013
le musée Chabot est installé dans une villa de style fonctionnel, construite au premier tiers du 20 eme siècle, 1938, par les architectes G.W. Baas et K. Stokla. - Chabot Museum is housed in a functional style villa, built in the first third of the 20 th century, in 1938, by architect GW Baas and K. Stokla.
4999 x 3333 pixels
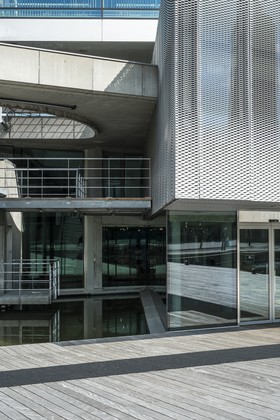

L'institut d'architecture
130812-ndl-160.jpg
© michel vialle - 2013
Vue partielle de l'institut d'architecture (Nederlands Architectuurinstituut - NAi) Construction: fin du 20eme siècle, 1993. Architecte: Joe Coenen - Partial view of the architecture (Nederlands Architecture Institute - NAI) Institute Construction: late 20th century, 1993. Architect: Joe Coenen
3333 x 5000 pixels


L'institut d'architecture
130812-ndl-159.jpg
© michel vialle - 2013
Vue partielle de l'institut d'architecture (Nederlands Architectuurinstituut - NAi) Construction: fin du 20eme siècle, 1993. Architecte: Joe Coenen - Partial view of the architecture (Nederlands Architecture Institute - NAI) Institute Construction: late 20th century, 1993. Architect: Joe Coenen
3333 x 5000 pixels


L'institut d'architecture
130812-ndl-158.jpg
© michel vialle - 2013
Vue partielle de l'institut d'architecture (Nederlands Architectuurinstituut - NAi) Construction: fin du 20eme siècle, 1993. Architecte: Joe Coenen - Partial view of the architecture (Nederlands Architecture Institute - NAI) Institute Construction: late 20th century, 1993. Architect: Joe Coenen
3333 x 5000 pixels
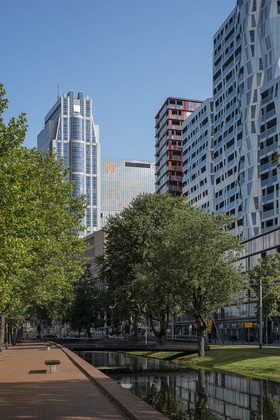

Le long du canal
130812-ndl-157.jpg
© michel vialle - 2013
Quartier de la gare centrale. Canal aménagé en boulevard et bordé de gratte-ciels. - Neighborhood Central Station. Canal landscaped boulevard, lined with skyscrapers.
3333 x 5000 pixels
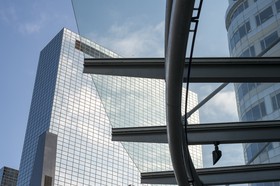

Immeubles de bureaux
130812-ndl-156.jpg
© michel vialle - 2013
Vue partielle des immeubles de bureaux de la Nationale Nederlanden (ING assurances) Construction : fin du 20eme siècle, 1992. Architecte : Abe Bonnema. - Partial view of office buildings of Nationale Nederlanden (ING Insurance) Construction: late 20th century, 1992. Architect Abe Bonnema.
5000 x 3333 pixels


Immeubles de bureaux
130812-ndl-155.jpg
© michel vialle - 2013
Vue partielle des immeubles de bureaux de la Nationale Nederlanden (ING assurances) Construction : fin du 20eme siècle, 1992. Architecte : Abe Bonnema. - Partial view of office buildings of Nationale Nederlanden (ING Insurance) Construction: late 20th century, 1992. Architect Abe Bonnema.
3333 x 5000 pixels

