

Atrium
120625_norm_352.jpg
Michel Vialle
Deauville. Cabines de bains de style Art Déco autour de leur atrium. - Deauville. Bathing huts in Art Deco style around their atrium.
5000 x 3327 pixels
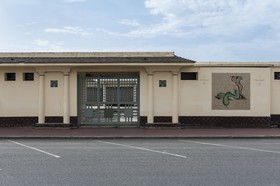

Cabines de bains
120625_norm_351.jpg
Michel Vialle
Deauville par temps gris. Façade arrière des cabines de bains Art Déco qui longent la plage. - Deauville gray weather. Back cover bathing huts in Art Deco style.
5000 x 3327 pixels
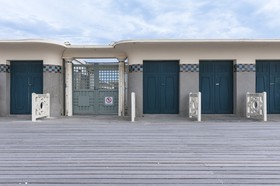

Les Planches de Deauville
120625_norm_350.jpg
Michel Vialle
Plage de Deauville par temps gris. Devant les cabines de bains Art Déco, les Planches, promenade en bois d'azobé créée en 1923 par l'architecte Charles Adda. - Deauville beach on a cloudy day. Before the bathing huts(Art Deco style), the "Planches", wooden boardwalk ekki created in 1923 by the architect Charles Adda.
5000 x 3327 pixels
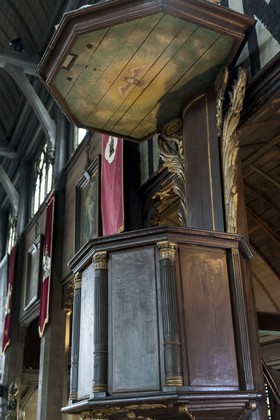

Eglise Sainte-Catherine
120625_norm_343.jpg
Michel Vialle
Honfleur. L'église Sainte-Catherine (XV° siècle). Chaire en bois avec la colombe de l'Esprit-Saint peinte sur le dais. - Honfleur. The Sainte-Catherine church (XV century). Wooden pulpit with the dove of the Holy Spirit painted on the canopy.
3327 x 5000 pixels


Eglise Sainte-Catherine
120625_norm_342.jpg
Michel Vialle
Honfleur. L'église Sainte-Catherine (XV° siècle). Orgue (XVIII° siècle) et tribune d'orgue (style Renaissance, XVI° siècle) - Honfleur. The Sainte-Catherine church (XV century). Organ (XVIII century) and organ loft (Renaissance XVI century)
3327 x 5000 pixels


Eglise Sainte-Catherine
120625_norm_341.jpg
Michel Vialle
Honfleur. L'église Sainte-Catherine (XV° siècle). Panneaux à bas-reliefs de bois de la tribune d'orgue (style Renaissance, XVI° siècle) - Honfleur. The Sainte-Catherine church (XV century). Panels of wood bas-reliefs of the organ loft (Renaissance XVI century)
5000 x 3327 pixels


Eglise Sainte-Catherine
120625_norm_340.jpg
Michel Vialle
Honfleur. L'église Sainte-Catherine (XV° siècle). Le choeur de la nef Sud (1496) avec le maître-autel. Au premier plan, lutrin-aigle en bronze poli du XV° siècle. - Honfleur. The Sainte-Catherine church (XV century). The choir from the nave South (1496) with the altar. In the foreground polished bronze eagle lectern of the fifteenth century.
3327 x 5000 pixels


Eglise Sainte-Catherine
120625_norm_339.jpg
Michel Vialle
Honfleur. L'église Sainte-Catherine (XV° siècle). La double nef (église-halle en bois) A gauche, la nef Nord (1468), à droite la nef Sud (1496) - Honfleur. The Sainte-Catherine church (XV century). Double nave (hall church in wood) left, the nave North (1468), on the right nave South (1496)
5000 x 3327 pixels


Eglise Sainte-Catherine
120625_norm_338.jpg
Michel Vialle
Honfleur. L'église Sainte-Catherine (XV° siècle). La double nef (église-halle en bois) A gauche, la nef Nord (1468), à droite la nef Sud (1496) - Honfleur. The Sainte-Catherine church (XV century). Double nave (hall church in wood) left, the nave North (1468), on the right nave South (1496)
5000 x 3327 pixels


Eglise Sainte-Catherine
120625_norm_337.jpg
Michel Vialle
Honfleur. L'église Sainte-Catherine. Vantaux du porche sud (style Renaissance, fin du XV° siècle, 1496) - Honfleur. The Church of St. Catherine. South porch door leaves (Renaissance, late fifteenth century, 1496)
3327 x 5000 pixels
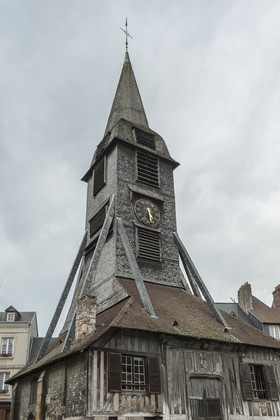

Clocher Sainte-Catherine
120625_norm_336.jpg
Michel Vialle
Honfleur. Le clocher Sainte-Catherine (milieu XV° siècle, 1468). Base en pierre, premier niveau à pans de bois (maison du sonneur), beffroi et flèche recouvert de châtaignier, contreforts de chêne. - Honfleur. The bell tower of Saint Catherine (mid fifteenth century, 1468). Stone base, top level timber framed (bell ringer house), belfry and spire covered with chestnut, oak foothills.
3327 x 5000 pixels
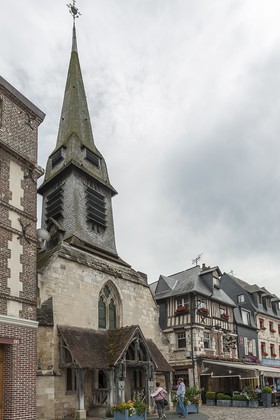

L'église Saint-Etienne à Honfleur
120625_norm_335.jpg
Michel Vialle
Honfleur. Quai Saint-Etienne. Façade de l'église Saint-Etienne (seconde moitié du XIV° siècle) - Honfleur. Quai Saint-Etienne. Facade of the church of Saint-Etienne (second half of the XIV century)
3327 x 5000 pixels
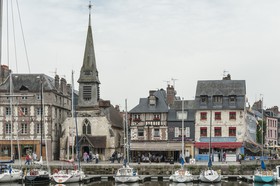

Quai Saint-Etienne à Honfleur
120625_norm_334.jpg
Michel Vialle
Honfleur. Le quai Saint-Etienne. Vue partielle avec maison et église Saint-Etienne (seconde moitié du XIV° siècle) - Honfleur. The Quai Saint-Etienne. Partial view with house and church of Saint-Etienne (second half of the XIV century)
5000 x 3327 pixels
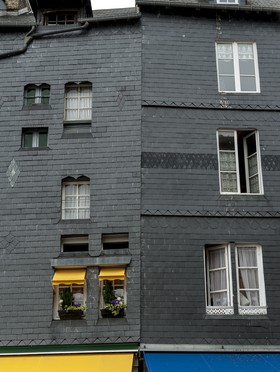

Façades d'ardoise à Honfleur
120625_norm_333.jpg
Michel Vialle
Honfleur. Le quai Sainte-Catherine. Façades d'ardoise (XVI° siècle) - Honfleur. The Quai Sainte-Catherine. Slate facades (XVI century)
3759 x 5000 pixels


Façades d'ardoise à Honfleur
120625_norm_332.jpg
Michel Vialle
Honfleur. Le quai Sainte-Catherine. Façades d'ardoise (XVI° siècle) - Honfleur. The Quai Sainte-Catherine. Slate facades (XVI century)
5000 x 3327 pixels
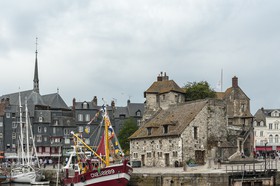

Le Vieux-Bassin d'Honfleur
120625_norm_330.jpg
Michel Vialle
Honfleur, vue partielle du Vieux Bassin. L'extrémité du quai Sainte-Catherine. A droite, la Lieutenance (fin du XVII° siècle, 1684). A gauche, les toits et la flèche de l'église Sainte-Catherine dominent les maisons aux façades d'ardoise. - Honfleur, partial view of the Vieux Bassin. The end of the wharf St. Catherine. On the right, the Lieutenancy (late seventeenth century, 1684). On the left, the roofs and the spire of the church Sainte-Catherine dominate fronted houses of slate.
5000 x 3327 pixels


Le Vieux-Bassin d'Honfleur
120625_norm_329.jpg
Michel Vialle
Honfleur, vue partielle du Vieux Bassin. Les toits d'ardoise de l'église Sainte-Catherine dominent les façades d'ardoises des maisons du quai Sainte-catherine. Bateau de pêche au premier plan. - Honfleur, partial view of the Vieux Bassin. The slate roofs of the church of St. Catherine dominate the facades with slates of the houses on the Quai Sainte-Catherine. Fishing boat in the foreground.
3327 x 5000 pixels
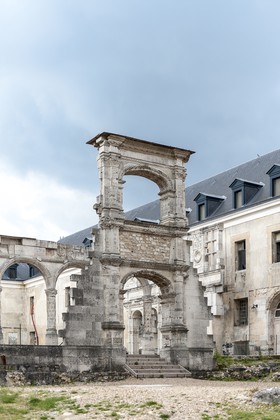

Le château de Gaillon
120625_norm_294.jpg
Michel Vialle
Château de Gaillon. La porte de Gênes (style Renaissance, début XVI° siècle) - Castle Gaillon. The door of Genoa (Renaissance, early XVI century)
3327 x 5000 pixels


Le château de Gaillon
120625_norm_293.jpg
Michel Vialle
Château de Gaillon. Le châtelet, pavillon d'entrée (style Renaissance, début XVI° siècle) - Castle Gaillon. The gatehouse, entrance pavilion (Renaissance, early sixteenth century)
5000 x 3327 pixels


Le château de Gaillon
120625_norm_292.jpg
Michel Vialle
Château de Gaillon. Le châtelet, pavillon d'entrée (style Renaissance, début XVI° siècle) - Castle Gaillon. The gatehouse, entrance pavilion (Renaissance, early sixteenth century)
3327 x 5000 pixels
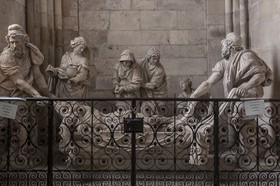

Mise au tombeau
120625_norm_291.jpg
Michel Vialle
Les Andelys. Collégiale Notre-dame du Grand-Andely. Mise au tombeau provenant de la Chartreuse de Bourbon-lez-Gaillon (XVI° siècle) - The Andelys. Collegiate Church of Notre-Dame du Grand-Andely. Entombment from the Carthusian monastery of Bourbon-lez-Gaillon (XVI century)
5000 x 3327 pixels
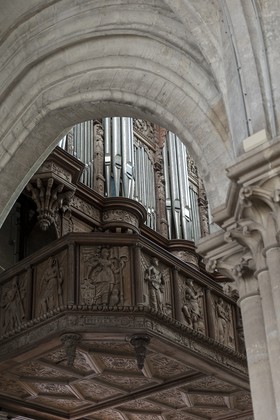

Notre-Dame du Grand-Andely
120625_norm_290.jpg
Michel Vialle
Les Andelys. Collégiale Notre-dame du Grand-Andely. Buffet d'orgue en bois sculpté (style Renaissance, fin du XVI° siècle) - The Andelys. Collegiate Church of Notre-Dame du Grand-Andely. Organ case wooden carved (Renaissance, late sixteenth century)
3327 x 5000 pixels


Notre-Dame du Grand-Andely
120625_norm_289.jpg
Michel Vialle
Les Andelys. Collégiale Notre-dame du Grand-Andely. Coupole de la croisée du transept (gothique, XIII° siècle) - The Andelys. Collegiate Church of Notre-Dame du Grand-Andely. Dome of the transept (Gothic, XIII century)
5000 x 3759 pixels


Notre-Dame du Grand-Andely
120625_norm_288.jpg
Michel Vialle
Les Andelys. Collégiale Notre-dame du Grand-Andely. Clef de voûte pendante (gothique) dans le déambulatoire. - The Andelys. Collegiate Church of Notre-Dame du Grand-Andely. Keystone pending (Gothic) in the ambulatory.
3327 x 5000 pixels


Notre-Dame du Grand-Andely
120625_norm_287.jpg
Michel Vialle
Les Andelys. Collégiale Notre-dame du Grand-Andely. La nef (gothique, XIII° siècle) - The Andelys. Collegiate Church of Notre-Dame du Grand-Andely. The nave (Gothic, XIII century)
3327 x 5000 pixels


Notre-Dame du Grand-Andely
120625_norm_286.jpg
Michel Vialle
Les Andelys. Collégiale Notre-dame du Grand-Andely, façade occidentale (gothique, XIII° siècle), détail avec gargouille et tête sculptée. The Andelys. Collegiate Church of Notre-Dame du Grand-Andely western facade (Gothic, XIII century), detail with gargoyle and carved head.
3327 x 5000 pixels


Notre-Dame du Grand-Andely
120625_norm_285.jpg
Michel Vialle
Les Andelys. Collégiale Notre-dame du Grand-Andely, façade occidentale (gothique, XIII° siècle) - The Andelys. Collegiate Church of Notre-Dame du Grand-Andely western facade (Gothic, XIII century)
3759 x 5000 pixels
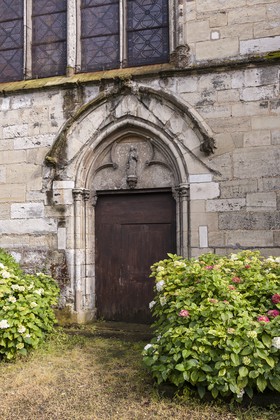

Notre-Dame d'Ecouis
120625_norm_278.jpg
Michel Vialle
Ecouis. Une des portes sur les bas-côtés de la collégiale Notre-dame de l'Assomption (gothique, XIV° siècle, 1313) - Ecouis. One of the doors on the sides of the collegiale Notre-Dame de l'Assomption (Gothic XIV century, 1313)
3327 x 5000 pixels


Notre-Dame d'Ecouis
120625_norm_277.jpg
Michel Vialle
Ecouis. Une des portes sur les bas-côtés de la collégiale Notre-dame de l'Assomption (gothique, XIV° siècle, 1313) - Ecouis. One of the doors on the sides of the collegiale Notre-Dame de l'Assomption (Gothic XIV century, 1313)
3327 x 5000 pixels


Notre-Dame d'Ecouis
120625_norm_276.jpg
Michel Vialle
Ecouis. Une des portes sur les bas-côtés de la collégiale Notre-dame de l'Assomption (gothique, XIV° siècle, 1313) - Ecouis. One of the doors on the sides of the collegiale Notre-Dame de l'Assomption (Gothic XIV century, 1313)
3327 x 5000 pixels


Notre-Dame d'Ecouis
120625_norm_275.jpg
Michel Vialle
Ecouis. Transept Sud de la collégiale Notre-dame de l'Assomption (gothique, XIV° siècle, 1313) - Ecouis. South transept of the church of Notre-Dame de l'Assomption (Gothic XIV century, 1313)
3327 x 5000 pixels


Notre-Dame d'Ecouis
120625_norm_274.jpg
Michel Vialle
Ecouis. Flanc Sud et tour-clocher de la collégiale Notre-dame de l'Assomption (gothique, XIV° siècle, 1313) - Ecouis. Southern side and bell tower of the collegiale Notre-Dame de l'Assomption (Gothic XIV century, 1313)
5000 x 3327 pixels


Notre-Dame d'Ecouis
120625_norm_273.jpg
Michel Vialle
Ecouis. Façade occidentale avec deux tours-clochers de la collégiale Notre-dame de l'Assomption (gothique, XIV° siècle, 1313) - Ecouis. Western façade with two bell towers of the collegiale Notre-Dame de l'Assomption (Gothic XIV century, 1313)
3327 x 5000 pixels
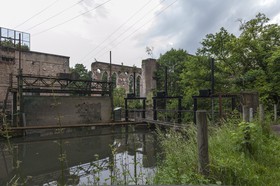

La filature cathédrale Le Vavasseur
120625_norm_264.jpg
Michel Vialle
Fontaine-Guérard. Sur les rives de l'Andelle s'élèvent les ruines néo-gothiques (XIX° siècle, 1860) de la filature de coton Le Vavasseur. - Fontaine-Guérard. On the banks of the Andelle are the ruins Gothic Revival (XIX Century, 1860) of the cotton mill Le Vavasseur.
5000 x 3327 pixels


La filature cathédrale Le Vavasseur
120625_norm_263.jpg
Michel Vialle
Fontaine-Guérard. Sur les rives de l'Andelle s'élèvent les ruines néo-gothiques (XIX° siècle, 1860) de la filature de coton Le Vavasseur. - Fontaine-Guérard. On the banks of the Andelle are the ruins Gothic Revival (XIX Century, 1860) of the cotton mill Le Vavasseur.
3327 x 5000 pixels


La filature cathédrale Le Vavasseur
120625_norm_262.jpg
Michel Vialle
Fontaine-Guérard. Sur les rives de l'Andelle s'élèvent les ruines néo-gothiques (XIX° siècle, 1860) de la filature de coton Le Vavasseur. - Fontaine-Guérard. On the banks of the Andelle are the ruins Gothic Revival (XIX Century, 1860) of the cotton mill Le Vavasseur.
3327 x 5000 pixels


La filature cathédrale Le Vavasseur
120625_norm_261.jpg
Michel Vialle
Fontaine-Guérard. Sur les rives de l'Andelle s'élèvent les ruines néo-gothiques (XIX° siècle, 1860) de la filature de coton Le Vavasseur. - Fontaine-Guérard. On the banks of the Andelle are the ruins Gothic Revival (XIX Century, 1860) of the cotton mill Le Vavasseur.
3327 x 5000 pixels
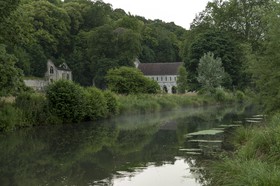

Abbaye de Fontaine-Guérard
120625_norm_260.jpg
Michel Vialle
Les bâtiments en ruine de l'abbaye cistercienne de Fontaine-Guérard (gothique primitif, XIII° siècle) apparaissent au milieu des arbres sur les berges de l'Andelle. - The ruined buildings of the Cistercian abbey of Fontaine-Guérard (early Gothic, XIII century) appear among the trees on the banks of the Andelle.
5000 x 3327 pixels
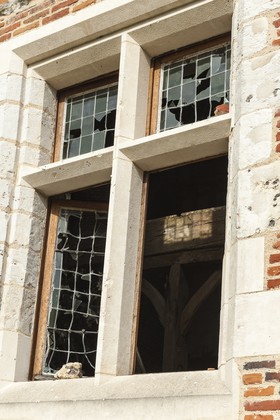

Manoir de Colmont
120625_norm_258.jpg
Michel Vialle
Perriers-sur-Andelle. Le manoir de Colmont (probablement fin du XV° siècle). Une fenêtre à meneaux vandalisée après sa restauration. - Perriers-sur-Andelle. The manor Colmont (probably late fifteenth century). A mullioned window vandalized after its restoration.
3327 x 5000 pixels


Manoir de Colmont
120625_norm_257.jpg
Michel Vialle
Perriers-sur-Andelle. Le manoir de Colmont (probablement fin du XV° siècle) - Perriers-sur-Andelle. The manor Colmont (probably late fifteenth century)
5000 x 3327 pixels


Manoir de Colmont
120625_norm_256.jpg
Michel Vialle
Perriers-sur-Andelle. Le manoir de Colmont (probablement fin du XV° siècle) - Perriers-sur-Andelle. The manor Colmont (probably late fifteenth century)
5000 x 3327 pixels


Manoir de Colmont
120625_norm_255.jpg
Michel Vialle
Perriers-sur-Andelle. Bâtiments agricoles du manoir de Colmont (fin du XVII° - XIX° siècle) En arrière-plan la tour clocher de l'église Saint-Etienne. - Perriers-sur-Andelle. Farm buildings of the manor of Colmont (end of XVII - XIX century) In the background the bell tower of the church of Saint-Etienne.
5000 x 3327 pixels
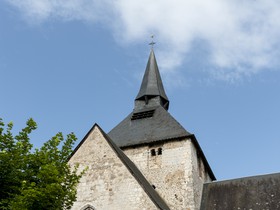

Eglise Saint-Etienne
120625_norm_254.jpg
Michel Vialle
Perriers-sur-Andelle. Eglise paroissiale Saint-Etienne, la tour clocher au toit d'ardoise (style roman, fin du XI° siècle) - Perriers-sur-Andelle. Parish Church of Saint-Etienne, the bell tower with a slate roof (Romanesque, late eleventh century)
5000 x 3759 pixels


Eglise Saint-Etienne
120625_norm_253.jpg
Michel Vialle
Perriers-sur-Andelle. Eglise paroissiale Saint-Etienne (style roman, fin du XI° siècle) - Perriers-sur-Andelle. Parish Church of Saint-Etienne (Romanesque, late eleventh century)
3327 x 5000 pixels


Eglise Saint-Etienne
120625_norm_252.jpg
Michel Vialle
Perriers-sur-Andelle. Eglise paroissiale Saint-Etienne (style roman, fin du XI° siècle) - Perriers-sur-Andelle. Parish Church of Saint-Etienne (Romanesque, late eleventh century)
5000 x 3327 pixels


Eglise Saint-Etienne
120625_norm_251.jpg
Michel Vialle
Perriers-sur-Andelle. Eglise paroissiale Saint-Etienne (style roman, fin du XI° siècle) - Perriers-sur-Andelle. Parish Church of Saint-Etienne (Romanesque, late eleventh century)
5000 x 3327 pixels
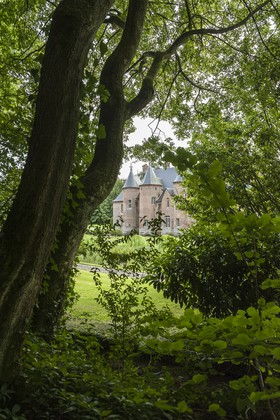

Le château d'Imbleville
120625_norm_248.jpg
Michel Vialle
Le château d'Imbleville. La façade arrière du corps de logis principal vue entre des arbres. - The castle of Imbleville. The back of the main building seen between the trees.
3327 x 5000 pixels


Le château d'Imbleville
120625_norm_247.jpg
Michel Vialle
Le château d'Imbleville. L'ancien pont-levis. La tour carrée et les douves. - The castle of Imbleville. The old drawbridge. The square tower and moat.
3327 x 5000 pixels


Le château d'Imbleville
120625_norm_246.jpg
Michel Vialle
Le château d'Imbleville. L'ancien pont-levis. En arrière-plan, le corps de logis principal. - The castle of Imbleville. The old drawbridge. In the background, the main building.
3327 x 5000 pixels
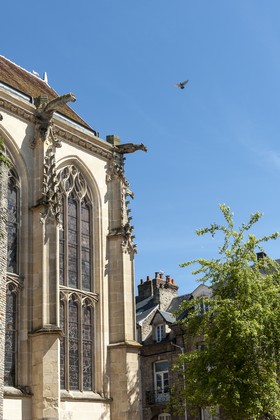

Saint-Rémy de Dieppe
120625_norm_243.jpg
Michel Vialle
Dieppe. Eglise Saint-Rémy. Vue partielle de l'abside. - Dieppe. Eglise Saint-Rémy. Partial view of the apse.
3327 x 5000 pixels


Saint-Rémy de Dieppe
120625_norm_242.jpg
Michel Vialle
Dieppe. Eglise Saint-Rémy. Gargouille et tour centrale. - Dieppe. Eglise Saint-Rémy. Gargoyle and central tower.
5000 x 3327 pixels


Saint-Rémy de Dieppe
120625_norm_241.jpg
Michel Vialle
Dieppe. Eglise Saint-Rémy. Portail Sud. - Dieppe. Eglise Saint-Rémy. South portal.
3327 x 5000 pixels
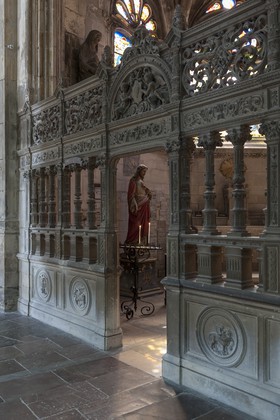

Saint-Jacques de Dieppe
120625_norm_240.jpg
Michel Vialle
Dieppe. Eglise saint-Jacques. Dans le choeur, clôture sculptée (style Renaissance, XVI° siècle) d'une des chapelles rayonnantes. - Dieppe. Church Saint-Jacques. In the choir, carved fence (Renaissance XVI century) one of the chapels.
3327 x 5000 pixels


Saint-Jacques de Dieppe
120625_norm_239.jpg
Michel Vialle
Dieppe. Eglise saint-Jacques. Dans le choeur, près du maître-autel, statue en bois représentant un ange agenouillé. - Dieppe. Church Saint-Jacques. In the choir, near the high altar wooden statue of a kneeling angel.
3327 x 5000 pixels


Saint-Jacques de Dieppe
120625_norm_238.jpg
Michel Vialle
Dieppe. Eglise saint-Jacques. Dans une des chapelles rayonnantes, statue de Saint-André surmontée d'un dais sculpté. - Dieppe. Church Saint-Jacques. In one of the radiant chapels, statue of St. Andrew topped by a carved canopy.
3327 x 5000 pixels


Saint-Jacques de Dieppe
120625_norm_237.jpg
Michel Vialle
Dieppe. Eglise saint-Jacques. Bas-côtés de la nef et chapelles (gothique, XIII° siècle) - Dieppe. Church Saint-Jacques. Aisles of the nave and chapels (Gothic, XIII century)
3327 x 5000 pixels


Saint-Jacques de Dieppe
120625_norm_236.jpg
Michel Vialle
Dieppe. Eglise saint-Jacques. La façade occidentale (gothique flamboyant, XIV° siècle) et la tour (gothique flamboyant, XV° siècle). - Dieppe. Church Saint-Jacques. The western facade (flamboyant Gothic style, XIV century) and the tower (flamboyant Gothic style, XV century).
3327 x 5000 pixels
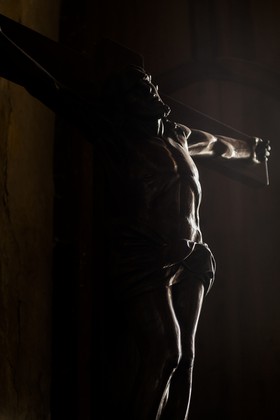

Christ
120625_norm_195.jpg
Michel Vialle
Varengeville-sur-mer. L'église Saint-Valéry (XI°, XIII°, XV° siècle). Grand crucifix en bois dans la pénombre. - Varengeville-sur-Mer. The church of Saint-Valéry (XI, XIII, XV century). Large wooden crucifix in the darkness.
3327 x 5000 pixels
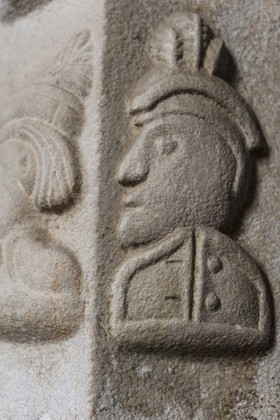

Bas-relief
120625_norm_194.jpg
Michel Vialle
Varengeville-sur-mer. L'église Saint-Valéry (XI°, XIII°, XV° siècle). Tête coiffée d'un chapeau, sculpture en bas-relief sur un pilier octogonal de la nef. - Varengeville-sur-Mer. The church of Saint-Valéry (XI, XIII, XV century). Head wearing a hat, sculpture in bas-relief on a pillar octagonal nave.
3327 x 5000 pixels
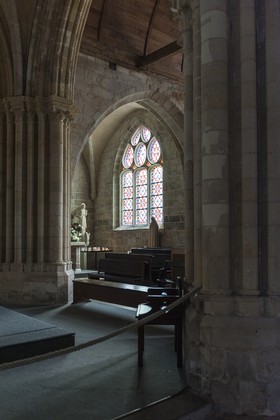

Eglise Saint-Valéry
120625_norm_193.jpg
Michel Vialle
Varengeville-sur-mer. L'église Saint-Valéry (XI°, XIII°, XV° siècle). Chapelle d'abside gothique. - Varengeville-sur-Mer. The church of Saint-Valéry (XI, XIII, XV century). Gothic chapel apse.
3327 x 5000 pixels


Eglise Saint-Valéry
120625_norm_192.jpg
Michel Vialle
Varengeville-sur-mer. L'église Saint-Valéry (XI°, XIII°, XV° siècle). Double nef romane avec voûtes de bois en berceau. - Varengeville-sur-Mer. The church of Saint-Valéry (XI, XIII, XV century). Double Romanesque nave with vaulted wood barrel.
5000 x 3327 pixels


Eglise Saint-Valéry
120625_norm_191.jpg
Michel Vialle
Varengeville-sur-mer. L'église Saint-Valéry (XI°, XIII°, XV° siècle). Double nef romane avec voûtes de bois en berceau. - Varengeville-sur-Mer. The church of Saint-Valéry (XI, XIII, XV century). Double Romanesque nave with vaulted wood barrel.
5000 x 3327 pixels


Eglise Saint-Valéry
120625_norm_189.jpg
Michel Vialle
Varengeville-sur-mer. L'église Saint-Valéry (XI°, XIII°, XV° siècle). Tombes du cimetière marin. - Varengeville-sur-Mer. The church of Saint-Valéry (XI, XIII, XV century). Graves in the marine cemetery.
5000 x 3327 pixels
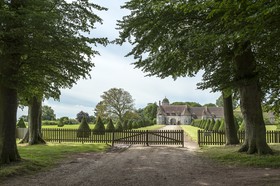

Le Manoir d'Ango
120625_norm_177.jpg
Michel Vialle
Le manoir d'Ango (XVI° siècle, 1530 - 1544, style Renaissance). La grande allée et le châtelet d'entrée. - The manor of Ango (XVI century, from 1530 to 1544, Renaissance). The large driveway and gatehouse.
5000 x 3327 pixels
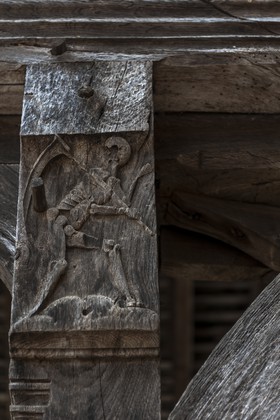

L'aître de Brisgaret
120625_norm_150.jpg
Michel Vialle
Aître de Brisgaret (XVI° siècle, 1542) Décor sculpté sur bois(allégorie macabre) à la base de la charpente de la galerie. - Aster of Brisgaret (XVI century, 1542) carved wood decor (macabre allegory) at the base of the framework of the gallery.
3327 x 5000 pixels


L'aître de Brisgaret
120625_norm_149.jpg
Michel Vialle
Aître de Brisgaret (XVI° siècle, 1542) Décor sculpté sur bois(allégorie macabre) à la base de la charpente de la galerie. - Aster of Brisgaret (XVI century, 1542) carved wood decor (macabre allegory) at the base of the framework of the gallery.
3327 x 5000 pixels


L'aître de Brisgaret
120625_norm_148.jpg
Michel Vialle
Aître de Brisgaret (XVI° siècle, 1542) Décor sculpté sur bois(allégorie macabre) à la base de la charpente de la galerie. - Aster of Brisgaret (XVI century, 1542) carved wood decor (macabre allegory) at the base of the framework of the gallery.
3327 x 5000 pixels


L'aître de Brisgaret
120625_norm_147.jpg
Michel Vialle
Vue de la galerie de l'aître de Brisgaret (XVI° siècle, 1542) - View of the gallery of aster of Brisgaret (XVI century, 1542)
5000 x 3327 pixels


L'aître de Brisgaret
120625_norm_146.jpg
Michel Vialle
Vue de la galerie de l'aître de Brisgaret (XVI° siècle, 1542) - View of the gallery of aster of Brisgaret (XVI century, 1542)
5000 x 3327 pixels


L'aître de Brisgaret
120625_norm_145.jpg
Michel Vialle
Vue de la galerie de l'aître de Brisgaret (XVI° siècle, 1542) - View of the gallery of aster of Brisgaret (XVI century, 1542)
3327 x 5000 pixels


L'aître de Brisgaret
120625_norm_144.jpg
Michel Vialle
Aître de Brisgaret (XVI° siècle, 1542) Croix en pierre sculptée de style flamboyant. - Aster of Brisgaret (XVI century, 1542) Carved stone cross flamboyant style.
3327 x 5000 pixels


L'aître de Brisgaret
120625_norm_143.jpg
Michel Vialle
Le porche d'entrée de l'aître de Brisgaret (XVI° siècle, 1542) - The porch of the aster of Brisgaret (XVI century, 1542)
5000 x 3327 pixels
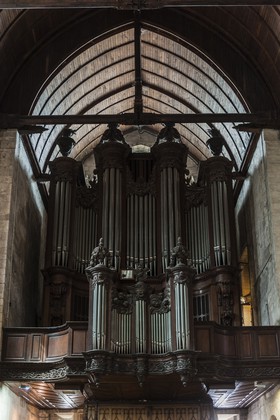

Les orgues de Saint-Sauveur
120625_norm_137.jpg
Michel Vialle
Eglise paroissiale Saint-Sauveur à Montivilliers. L'orgue. - Parish Church of SaintSavior in Montivilliers. The organ.
3327 x 5000 pixels
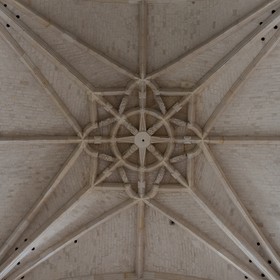

Eglise Saint-Sauveur
120625_norm_135.jpg
Michel Vialle
Eglise de Montivilliers. Eglise abbatiale Notre-dame. Voute de la croisée du transept (XVII° siècle) - Church Montivilliers. Abbey Church of Our Lady. Vault of the transept (XVII century)
5000 x 5000 pixels


Eglise Saint-Sauveur
120625_norm_134.jpg
Michel Vialle
Eglise de Montivilliers. Eglise paroissiale Saint-Sauveur. Les colonnes de la nef gothique. - Church Montivilliers. Parish Church of Saint-Sauveur. The columns of the Gothic nave.
3327 x 5000 pixels
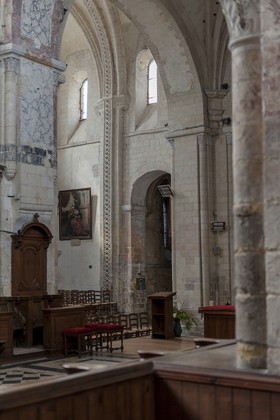

Eglise abbatiale Notre-Dame
120625_norm_133.jpg
Michel Vialle
Eglise de Montivilliers. Eglise abbatiale Notre-Dame, le choeur (XI° siècle, style roman) - Church Montivilliers. Abbey Church of Our Lady, choir (XI century Romanesque)
3327 x 5000 pixels


Eglise Saint-Sauveur
120625_norm_132.jpg
Michel Vialle
Eglise de Montivilliers. Nef et voute en berceau de l'église paroissiale Saint-Sauveur. - Church Montivilliers. Nave barrel vault of the parish church of Saint-Sauveur.
3327 x 5000 pixels


Eglise Saint-Sauveur
120625_norm_131.jpg
Michel Vialle
Eglise de Montivilliers. Nef gothique de l'église paroissiale Saint-Sauveur. - Church Montivilliers. Gothic nave of the parish church of Saint-Sauveur.
3327 x 5000 pixels


Eglise Saint-Sauveur
120625_norm_130.jpg
Michel Vialle
Eglise de Montivilliers. Nef romane de l'église paroissiale Saint-Sauveur. - Church Montivilliers. Romanesque nave of the parish church of Saint-Sauveur.
3759 x 5000 pixels
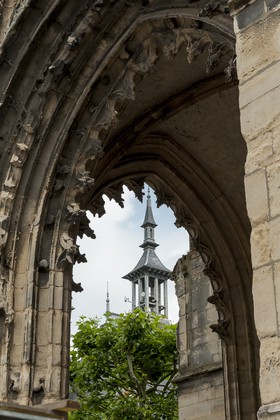

Porche d'église
120625_norm_129.jpg
Michel Vialle
Le clocheton de l'hôtel de ville vu derrière les arcades du porche sculpté de l'église Saint-Sauveur. - The pinnacle of the City Hall seen behind the arches of carved porch of the church Saint-Sauveur.
3327 x 5000 pixels


Eglise Saint-Sauveur
120625_norm_128.jpg
Michel Vialle
Eglise de Montivilliers. Eglise paroissiale Saint-Sauveur. Porche monumental sculpté (XV° siècle, style gothique) - Church Montivilliers. Parish Church of Saint-Sauveur. Monumental carved porch (XV century, Gothic style)
3327 x 5000 pixels
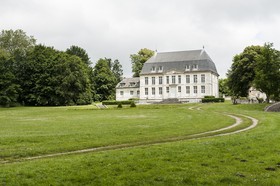

Le logis abbatial
120625_norm_125.jpg
Michel Vialle
Ruines de l'abbaye bénédictine de Jumièges. Le logis abbatial (XVII° siècle, style classique, 1666-1671) - Ruins of the Benedictine abbey of Jumièges. The abbey house (XVII century classical style from 1666 to 1671)
5000 x 3327 pixels
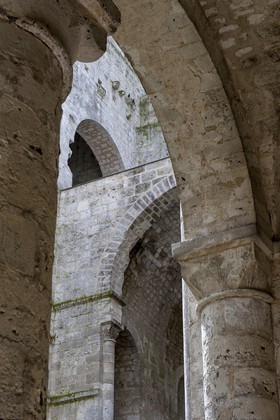

Eglise Notre-Dame
120625_norm_119.jpg
Michel Vialle
Ruines de l'abbaye bénédictine de Jumièges. Les vestiges du massif occidental de l'église Notre-dame (XI° siècle, style roman) vus depuis les arcades des bas-côtés de la nef. - Ruins of the Benedictine abbey of Jumièges. The vestiges of the westwork of the Church of Our Lady (XI century Romanesque) seen from the arcades of the aisles of the nave.
3327 x 5000 pixels


Eglise Notre-Dame
120625_norm_118.jpg
Michel Vialle
Ruines de l'abbaye bénédictine de Jumièges. Vestiges de la nef de l'église Notre-dame (XI° siècle, style roman) Chapiteau. - Ruins of the Benedictine abbey of Jumièges. Remains of the nave of the Church of Our Lady (XI century Romanesque) Capital.
5000 x 3759 pixels


Eglise Notre-Dame
120625_norm_117.jpg
Michel Vialle
Ruines de l'abbaye bénédictine de Jumièges. Vestiges de la nef de l'église Notre-dame (XI° siècle, style roman) - Ruins of the Benedictine abbey of Jumièges. Vestiges of the nave of the Church of Our Lady (XI century Romanesque)
5000 x 3327 pixels


Eglise Notre-Dame
120625_norm_115.jpg
Michel Vialle
Ruines de l'abbaye bénédictine de Jumièges. Mur occidental de la tour-lanterne de l'église Notre-dame (XI° siècle, style roman) - Ruins of the Benedictine abbey of Jumièges. Western wall of the the lantern tower of the Church of Our Lady (XI century Romanesque)
3327 x 5000 pixels


Eglise Notre-Dame
120625_norm_113.jpg
Michel Vialle
Ruines de l'abbaye bénédictine de Jumièges. Mur occidental de la tour-lanterne de l'église Notre-dame (XI° siècle, style roman) et vestiges de la croisée du transept. - Ruins of the Benedictine abbey of Jumièges. Western wall of the the lantern tower of the Church of Our Lady (XI century Romanesque) and vestiges of the transept.
5000 x 3327 pixels


Eglise Notre-Dame
120625_norm_112.jpg
Michel Vialle
Ruines de l'abbaye bénédictine de Jumièges. Vestiges de l'église Notre-dame (XI° - XIII° siècle, style roman) - Ruins of the Benedictine abbey of Jumièges. Vestiges of the Church of Our Lady (XI - XIII century Romanesque)
5000 x 3327 pixels
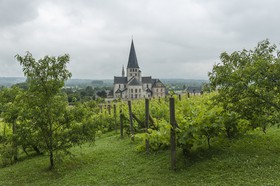

Abbatiale Saint-Georges
120625_norm_087.jpg
Michel Vialle
Abbaye bénédictine Saint-Georges de Boscherville (style roman normand, début XII° siècle, 1113 - 1140) Le chevet. Vignes au premier plan. - Benedictine Abbey of Saint-Georges de Boscherville (Norman Romanesque style, early twelfth century, 1113 - 1140) The chevet. Vineyards in the foreground.
5000 x 3327 pixels


Abbatiale Saint-Georges
120625_norm_086.jpg
Michel Vialle
Abbaye bénédictine Saint-Georges de Boscherville (style roman normand, début XII° siècle, 1113 - 1140) Le chevet. Vignes au premier plan. - Benedictine Abbey of Saint-Georges de Boscherville (Norman Romanesque style, early twelfth century, 1113 - 1140) The chevet. Vineyards in the foreground.
5000 x 3327 pixels
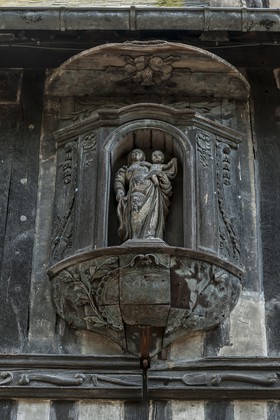

Aître Saint-Maclou
120625_norm_085.jpg
Michel Vialle
Niche en bois abritant un sculpture de Vierge à l'Enfant sur la façade d'un(début XVI° siècle) entourant la cour intérieure de l'aître de Saint-Maclou (charnier construit durant les épidémies de peste) - Wooden niche housing a sculpture of the Virgin and Child on a facade (early sixteenth century) surrounding the inner courtyard of St. Maclou aster (charnel house built during the plague epidemics)
3327 x 5000 pixels
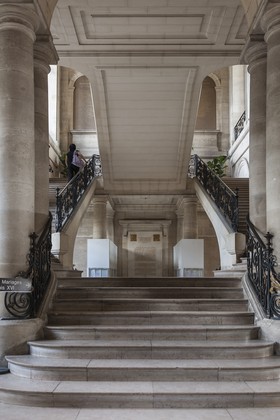

Escalier de l'Hôtel de Ville
120625_norm_080.jpg
Michel Vialle
Escalier de l'Hôtel de Ville de Rouen (style classique, fin du XVIII° siècle, architecte : Le Brument) - Staircase of the Hotel de Ville of Rouen (classical, late eighteenth century, architect : Le Brument)
3327 x 5000 pixels
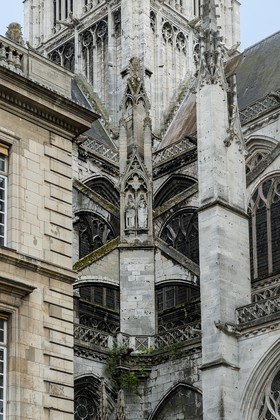

Eglise abbatiale Saint-Ouen
120625_norm_079.jpg
Michel Vialle
Contreforts et arcs-boutant septentrionaux à la croisée du transept de l'église abbatiale Saint-Ouen (XIV° siècle, gothique rayonnant) - Buttress buttresses and arches in the northern transept of the abbey church of Saint-Ouen (XIV century Radiant Gothic)
3327 x 5000 pixels


Eglise abbatiale Saint-Ouen
120625_norm_078.jpg
Michel Vialle
Tour centrale, chevet et transept septentrional de l'église abbatiale Saint-Ouen (XIV° siècle, gothique rayonnant) - Central tower, north transept and apse of the abbey church of Saint-Ouen (XIV century Radiant Gothic)
3327 x 5000 pixels


Eglise abbatiale Saint-Ouen
120625_norm_077.jpg
Michel Vialle
Tour centrale et transept méridional de l'église abbatiale Saint-Ouen (XIV° siècle, gothique rayonnant) - Central tower and south transept of the abbey church of Saint-Ouen (XIV century Radiant Gothic)
3327 x 5000 pixels


Eglise abbatiale Saint-Ouen
120625_norm_075.jpg
Michel Vialle
L'église abbatiale Saint-Ouen (XIV° siècle, gothique rayonnant) à moitié cachée par les platanes de la place du Général de Gaulle. - The abbey church of Saint-Ouen (XIV century Radiant Gothic) half hidden by the the plane trees of the Place du General de Gaulle.
5000 x 3327 pixels
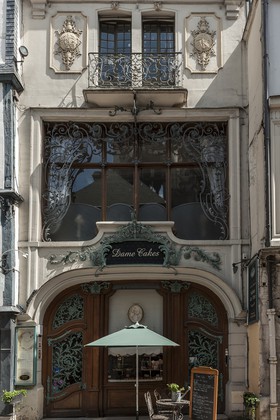

Immeuble avec ferronneries
120625_norm_072.jpg
Michel Vialle
Façade ornée de ferronneries de l'atelier de Ferdinand Marrou, ferronnier. (début du XX° siècle, 1902) - Facade decorated with ironwork of the workshop of Ferdinand Marrou, ironworker. (beginning of the XX century, 1902)
3327 x 5000 pixels
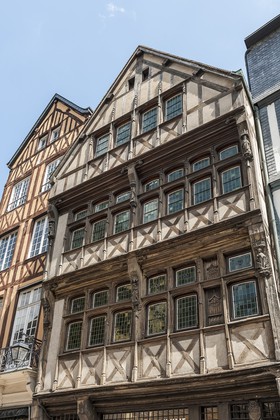

Maison à pans de bois
120625_norm_070.jpg
Michel Vialle
Façade d'une maison à colombages (fin de l'époque médiévale) - Facade of a half-timbered house (late medieval)
3327 x 5000 pixels
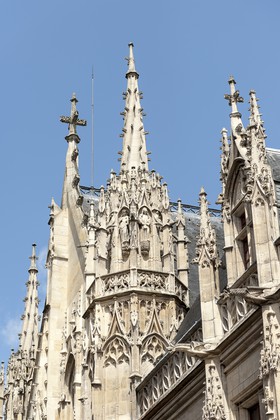

Le palais de justice
120625_norm_069.jpg
Michel Vialle
Cour d'honneur du palais de justice (initialement Echiquier de Normandie, puis Parlement de Normandie. Détails de la façade. Style gothique flamboyant et renaissance, début XVI° siècle, entre 1499 et 1508. - Main courtyard of the courthouse (originally Exchequer of Normandy and Parliament of Normandy. Façade details. Gothic and Renaissance style, early sixteenth century, between 1499 and 1508.
3327 x 5000 pixels


Le palais de justice
120625_norm_068.jpg
Michel Vialle
Cour d'honneur du palais de justice (initialement Echiquier de Normandie, puis Parlement de Normandie. Détails de la façade. Style gothique flamboyant et renaissance, début XVI° siècle, entre 1499 et 1508. - Main courtyard of the courthouse (originally Exchequer of Normandy and Parliament of Normandy. Façade details. Gothic and Renaissance style, early sixteenth century, between 1499 and 1508.
3327 x 5000 pixels
