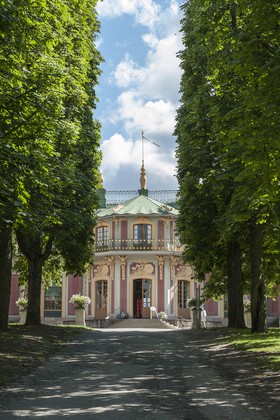

Pavillon chinois
120812_sto_190.jpg
Michel Vialle
Le domaine royal de Drottningholm. Le pavillon chinois construit à la fin du XVIII° siècle (1769) par l'architecte Adelcrantz dans un style rococo. - The Royal Domain of Drottningholm. The Chinese pavilion built at the end of the eighteenth century (1769) by architect Adelcrantz in the rococo style.
3327 x 5000 pixels
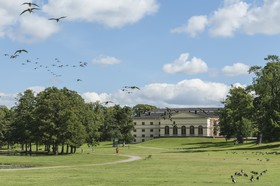

Envol d'oies bernaches
120812_sto_188.jpg
Michel Vialle
Le domaine royal de Drottningholm. Envol d'oies bernaches dans le parc du château. En arrière-plan, le bâtiment du Théâtre de la Cour. - The Royal Domain of Drottningholm. Flight of barnacle geese in the park of the castle. In the background, the building of the Court Theatre.
5000 x 3327 pixels
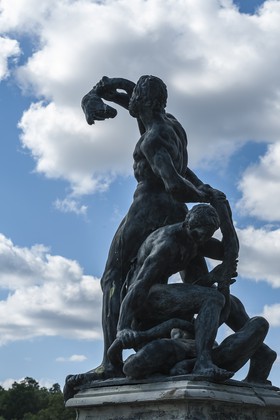

Statue
120812_sto_187.jpg
Michel Vialle
Le domaine royal de Drottningholm. Dans le jardin baroque, statue par Adam de Vries. - The Royal Domain of Drottningholm. In the baroque garden statue by Adam de Vries.
3327 x 5000 pixels
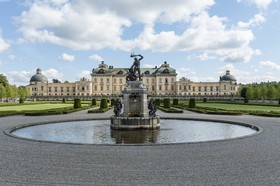

Palais royal
120812_sto_186.jpg
Michel Vialle
Le domaine royal de Drottningholm. Le château, architecte Tessin l'Ancien, fin du XVII° siècle, 1681. Au premier plan, le jardin baroque (Tessin le Jeune) et la statue d'Hercule (vers 1680) par Adam de Vries. - The Royal Domain of Drottningholm. The castle architect Tessin the Elder, late seventeenth century, 1681. In the foreground, the Baroque garden (Tessin the Younger) and the statue of Hercules (circa 1680) by Adam de Vries.
5000 x 3327 pixels
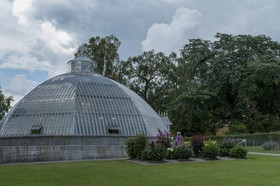

Serre dans un jardin botanique
120812_sto_185.jpg
Michel Vialle
Jardin botanique de Bergius (Bergianska Tradgarden). La serre Victoria Victoriahuset construite en 1900. - Bergius Botanical Garden (Bergianska Tradgarden). Victoria Victoriahuset greenhouse built in 1900.
5000 x 3327 pixels


Serre dans un jardin botanique
120812_sto_184.jpg
Michel Vialle
Jardin botanique de Bergius (Bergianska Tradgarden). La serre Victoria Victoriahuset construite en 1900. - Bergius Botanical Garden (Bergianska Tradgarden). Victoria Victoriahuset greenhouse built in 1900.
5000 x 3327 pixels
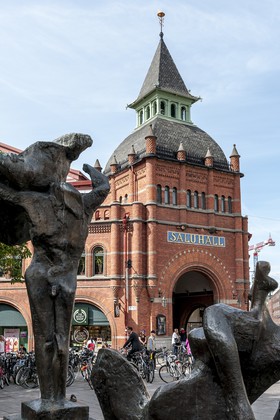

Le marché couvert d'Ostermalm
120812_sto_167.jpg
Michel Vialle
Pavillon d'entrée du marché couvert d'Ostermalm (Östermalms Saluhall) Bâtiment en briques à charpente de fonte construit à la fin du XIX° siècle (1888) par les architectes Isak Gustaf Clason et Kasper Salin - Entrance pavilion to the covered market of Ostermalm (Östermalms Saluhall) Brick building with structure of cast iron built in the late nineteenth century (1888) by architects Isak Gustaf Clason and Kasper Salin
3327 x 5000 pixels
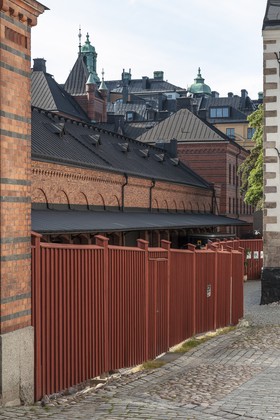

Ecuries Royales
120812_sto_166.jpg
Michel Vialle
L'arrière et les toits des Ecuries Royales (Kungliga Hovstallet) construites à la fin du XIX° siècle (1894) par l'architecte Fritz Eckert - The back and roof of the Royal Stables (Kungliga Hovstallet) built in the late nineteenth century (1894) by architect Fritz Eckert
3327 x 5000 pixels
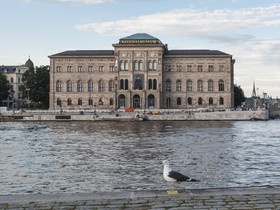

Le musée national
120812_sto_164.jpg
Michel Vialle
Une mouette pose face au Musée National (milieu du XIX° siècle, 1866, style néo-renaissance) - A seagull pose opposite the National Museum (the mid-nineteenth century, 1866, Neo-Renaissance style)
5000 x 3759 pixels
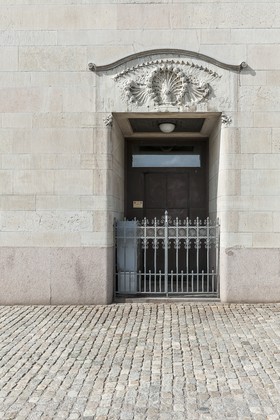

Bureaux du premier ministre
120812_sto_162.jpg
Michel Vialle
Rosenbad. Construit en 1902 par Ferdinand Boberg dans le style Art Nouveau. Détail. Porte au N° 24 de Stromgatan surmontée d'un fronton sculpté. - Rosenbad. Built in 1902 by Ferdinand Boberg in the Art Nouveau style. Detail. Door to No. 24 Strömgatan surmounted by a carved pediment.
3327 x 5000 pixels
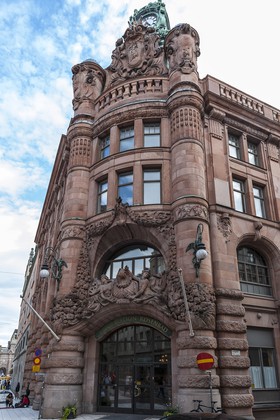

La banque de Scanie
120812_sto_159.jpg
Michel Vialle
La banque de Scanie (Sk nebanken). Immeuble en grès rouge construit par l'architecte Gustav Wickman au début du XX° siècle (1900) dans un style art nouveau baroque. Fait actuellement partie du complexe de Rosenbad (gouvernement suèdois et bureaux du premier ministre) - Bank of Sk ne (Sk nebanken). Red sandstone building built by the architect Gustav Wickman in the early twentieth century (1900) in the Art Nouveau style baroque. Currently part of the complex of Rosenbad (Swedish Government and the Prime Minister's Office)
3327 x 5000 pixels


La banque de Scanie
120812_sto_158.jpg
Michel Vialle
La banque de Scanie (Sk nebanken). Immeuble en grès rouge construit par l'architecte Gustav Wickman au début du XX° siècle (1900) dans un style art nouveau baroque. Fait actuellement partie du complexe de Rosenbad (gouvernement suèdois et bureaux du premier ministre) - Bank of Sk ne (Sk nebanken). Red sandstone building built by the architect Gustav Wickman in the early twentieth century (1900) in the Art Nouveau style baroque. Currently part of the complex of Rosenbad (Swedish Government and the Prime Minister's Office)
3327 x 5000 pixels
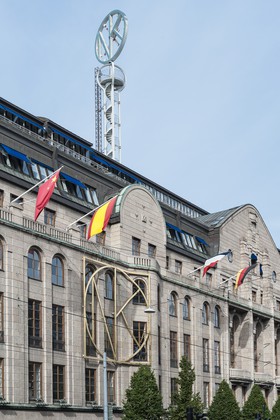

Le grand magasin NK
120812_sto_154.jpg
Michel Vialle
Le Grand magasin Nordiska Kompaniet (la compagnie nordique), construit au début du XX° siècle (1915) par l'architecte Ferdinand Boberg dans le style Art Nouveau - The department store Nordiska Kompaniet (Nordic Company), built in the early twentieth century (1915) by architect Ferdinand Boberg in the Art Nouveau style
3327 x 5000 pixels
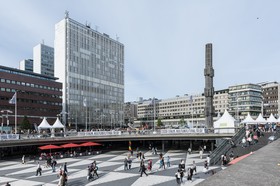

La place Sergel
120812_sto_150.jpg
Michel Vialle
La place Sergel (Sergels Torg). Construite en 1960. Au centre la fontaine appelée "Cristal - accent vertical en verre et acier", conçue par Edvin Öhrström et installée en 1974 - Sergel Square (Sergels Torg). Built in 1960. In the center fountain called "Crystal - vertical accent in glass and steel", designed by Edvin Öhrström and installed in 1974
5000 x 3327 pixels
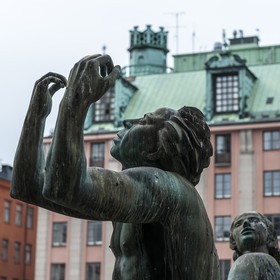

Orphée (détail)
120812_sto_137.jpg
Michel Vialle
La fontaine d'Orphée (détail), groupe statuaire en bronze du sculpteur Carl Milles (XX° siècle, 1936) sur le parvis de la maison des concerts (Konserthuset) de Stockholm - The fountain of Orpheus (detail), statuary group in bronze by the sculptor Carl Milles (XX century, 1936) on the front of the Stockholm concert house (Konserthuset)
5000 x 5000 pixels


Orphée (détail)
120812_sto_136.jpg
Michel Vialle
La fontaine d'Orphée (détail), groupe statuaire en bronze du sculpteur Carl Milles (XX° siècle, 1936) sur le parvis de la maison des concerts (Konserthuset) de Stockholm - The fountain of Orpheus (detail), statuary group in bronze by the sculptor Carl Milles (XX century, 1936) on the front of the Stockholm concert house (Konserthuset)
3327 x 5000 pixels
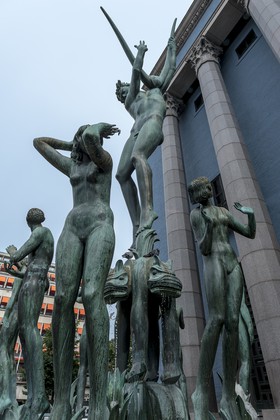

Orphée
120812_sto_135.jpg
Michel Vialle
La fontaine d'Orphée, groupe statuaire en bronze du sculpteur Carl Milles (XX° siècle, 1936) sur le parvis de la maison des concerts (Konserthuset) de Stockholm - The fountain of Orpheus, statuary group in bronze by the sculptor Carl Milles (XX century, 1936) on the front of the Stockholm concert house (Konserthuset)
3327 x 5000 pixels
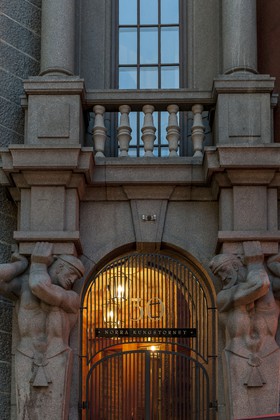

Entrée d'immeuble
120812_sto_129.jpg
Michel Vialle
Atlantes encadrant l'entrée de la Tour Royale Nord (Norra Kungstornet), construite au début du XX° siècle (1924) par l'architecte Sven Wallander dans le style néo-classique. - Atlanteans framing the entrance to the Royal North Tower (Norra Kungstornet), built in the early twentieth century (1924) by architect Sven Wallander in the neo-classical style.
3327 x 5000 pixels
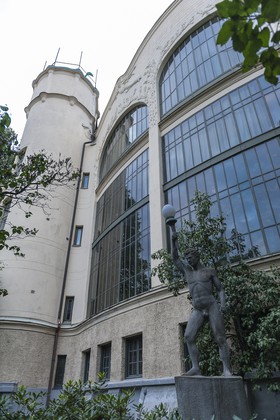

Centralbadet
120812_sto_127.jpg
Michel Vialle
Centralbadet. Centre balnéaire construit au début du XX° siècle (1904) dans le style Art Nouveau par l'architecte Wilhelm Klemming. Verrière donnant sur la piscine. - Centralbadet. Bathing center built in the early twentieth century (1904) in the Art Nouveau style by the architect Wilhelm Klemming. Glass wall overlooking the pool.
3327 x 5000 pixels


Centralbadet
120812_sto_126.jpg
Michel Vialle
Centralbadet. Centre balnéaire construit au début du XX° siècle (1904) dans le style Art Nouveau par l'architecte Wilhelm Klemming. Verrière donnant sur la piscine. - Centralbadet. Bathing center built in the early twentieth century (1904) in the Art Nouveau style by the architect Wilhelm Klemming. Glass wall overlooking the pool.
5000 x 3327 pixels


Centralbadet
120812_sto_124.jpg
Michel Vialle
Centralbadet. Centre balnéaire construit au début du XX° siècle (1904) dans le style Art Nouveau par l'architecte Wilhelm Klemming. Bas-reliefs de l'entrée de la rue Hollandargatan. - Centralbadet. Bathing center built in the early twentieth century (1904) in the Art Nouveau style by the architect Wilhelm Klemming. Bas-reliefs of the entrance to the street Hollandargatan.
3759 x 5000 pixels
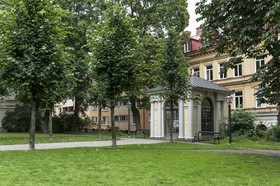

Le parc du fantôme
120812_sto_123.jpg
Michel Vialle
Le parc du fantôme (Spökparken). Belvédère de style classique (XVIII° siècle) - The park of the ghost (Spökparken). Belvedere classic (XVIII century)
5000 x 3327 pixels
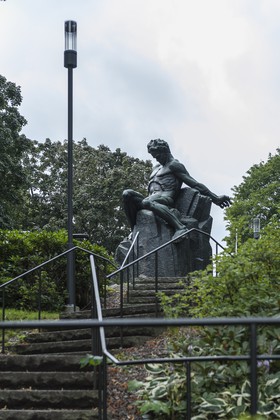

Statue de Strindberg
120812_sto_120.jpg
Michel Vialle
Square de Tegnérlunden. Monument à Auguste Strindberg (Strindbergsmonumentet, bronze, milieu du XX° siècle, 1942, sculpteur Carl Eldh) - Square Tegnérlunden. Monument to August Strindberg (Strindbergsmonumentet, bronze, mid-twentieth century, 1942, sculptor Carl Eldh)
3327 x 5000 pixels
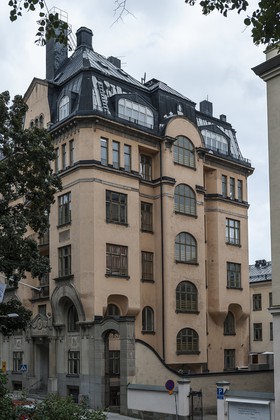

Le lycée Enskilda
120812_sto_117.jpg
Michel Vialle
Bâtiment construit au début du XX° siècle (1906) dans le style Art Nouveau par les architectes Hagstrom et Ekman. Abrite actuellement le lycée Enskilda (Enskilda Gymnasiet) - Building built in the early twentieth century (1906) in the Art Nouveau style by architects and Hagstrom Ekman. Currently houses the school Enskilda (Enskilda Gymnasiet)
3327 x 5000 pixels
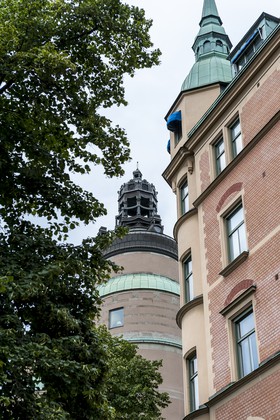

Immeubles Art Nouveau
120812_sto_110.jpg
Michel Vialle
Immeubles sur la place Norra Bantorget. Au centre, vue partielle d'une des tours de LO-Borgen (art nouveau, fin du XIX° siècle, 1899, architecte Ferdinand Boberg. - Buildings on the square Norra Bantorget. In the center, a partial view of the towers of LO-Borgen (art nouveau, late nineteenth century, in 1899, architect Ferdinand Boberg.
3327 x 5000 pixels
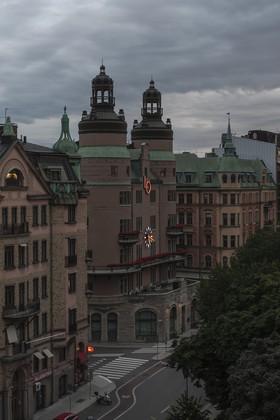

La château de LO
120812_sto_109.jpg
Michel Vialle
Le château de LO (LO-borgen), siège historique depuis 1926 de la Confédération des Syndicats Suédois, à l'origine résidence privée (Carlbergska huset) construite à la fin du XIX° siècle (1899) par l'architecte Ferdinand Boberg. - Castle LO (LO-borgen), the historical headquarters since 1926 the Swedish Confederation of Trade Unions, originally a private residence (Carlbergska huset) built in the late nineteenth century (1899) by architect Ferdinand Boberg.
3327 x 5000 pixels
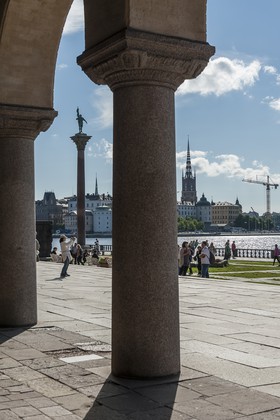

Terrasse de l'hôtel de ville
120812_sto_095.jpg
Michel Vialle
L'hôtel de ville (Stadshuset) construit au XX° siècle (1923, style romantique national, architecte : Ragnar Östberg) La terrasse sur le lac (Riddarfjärden) et la colonne d'Engelbrekt. - City Hall (Stadshuset) built in the twentieth century (1923, National Romantic style, architect Ragnar Östberg) The terrace on the lake (Riddarfjärden) and column Engelbrekt.
3327 x 5000 pixels
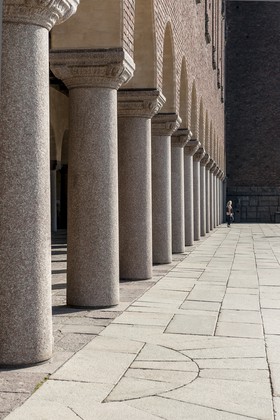

L'hôtel de ville
120812_sto_094.jpg
Michel Vialle
L'hôtel de ville (Stadshuset) construit au XX° siècle (1923, style romantique national, architecte : Ragnar Östberg) Colonnade sud. - City Hall (Stadshuset) built in the twentieth century (1923, National Romantic style, architect Ragnar Östberg) South Colonnade.
3327 x 5000 pixels


L'hôtel de ville
120812_sto_093.jpg
Michel Vialle
L'hôtel de ville (Stadshuset) construit au XX° siècle (1923, style romantique national, architecte : Ragnar Östberg) Statue dans la cour intérieure (cour civique, Borgarg rden) - City Hall (Stadshuset) built in the twentieth century (1923, National Romantic style, architect Ragnar Östberg) Statue in the courtyard (courtyard civic, Borgarg rden)
3327 x 5000 pixels


L'hôtel de ville
120812_sto_092.jpg
Michel Vialle
L'hôtel de ville (Stadshuset) construit au XX° siècle (1923, style romantique national, architecte : Ragnar Östberg) Toit d'une tour. - City Hall (Stadshuset) built in the twentieth century (1923, National Romantic style, architect Ragnar Östberg) roof of a tower.
5000 x 5000 pixels


L'hôtel de ville
120812_sto_091.jpg
Michel Vialle
L'hôtel de ville (Stadshuset) construit au XX° siècle (1923, style romantique national, architecte : Ragnar Östberg) Tours de la façade sud. - City Hall (Stadshuset) built in the twentieth century (1923, National Romantic style, architect Ragnar Östberg) Tours of the south facade.
3327 x 5000 pixels


L'hôtel de ville
120812_sto_090.jpg
Michel Vialle
L'hôtel de ville (Stadshuset) construit au XX° siècle (1923, style romantique national, architecte : Ragnar Östberg) Tour d'angle de la cour intérieure. - City Hall (Stadshuset) built in the twentieth century (1923, National Romantic style, architect Ragnar Östberg) Round angle of the courtyard.
5000 x 3327 pixels
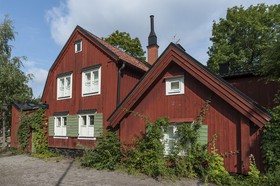

Cottages de Soder
120812_sto_080.jpg
Michel Vialle
Cottages de Soder. Maisons traditionnelles en bois construites au début du XVIII° siècle. - Soder cottages. Traditional wooden houses built in the early eighteenth century.
5000 x 3327 pixels


Cottages de Soder
120812_sto_078.jpg
Michel Vialle
Cottages de Soder. Maisons traditionnelles en bois construites au début du XVIII° siècle. - Soder cottages. Traditional wooden houses built in the early eighteenth century.
5000 x 3327 pixels
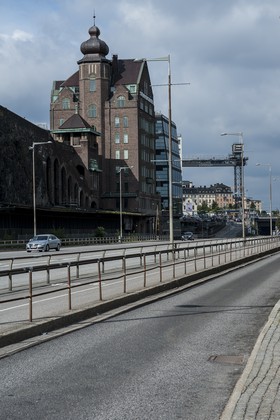

Sjömansinstitutet
120812_sto_068.jpg
Michel Vialle
Ancien immeuble de la compagnie de chemin de fer Järnvägs AB Stockholm-Saltsjön. Construit par l'architecte Axel Johan Anderberg (style Art nouveau, début du XX° siècle, 1902) - Formerly building of the railway company Jarnvags ??AB Stockholm Saltsjön. Built by the architect Axel Johan Anderberg (Art Nouveau, early twentieth century, 1902)
3327 x 5000 pixels
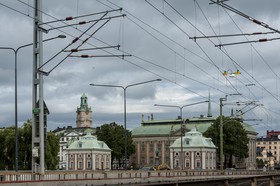

Le Palais de la noblesse
120812_sto_031.jpg
Michel Vialle
Le Palais de la Noblesse (Riddarhuset) construit au XVII° siècle (entre 1641 et 1647) en style baroque hollandais. Au premier plan, le pont Central (Centralbron) - The House of Nobility (Riddarhuset) built in the seventeenth century (between 1641 and 1647) Baroque Dutch. In the foreground, the bridge Central (Centralbron)
5000 x 3327 pixels
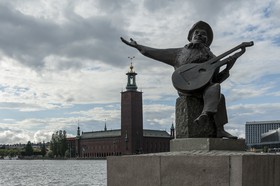

Statue de Evert Taube
120812_sto_029.jpg
Michel Vialle
Riddarholmen (Gamla Stan) La statue en bronze (sculpteur : Willy Gordon) de Evert Taube compositeur et chanteur suèdois (XX° siècle, 1890 - 1976). En arrière-plan, le beffroi de l'Hôtel de ville (Stadshuset) - Riddarholmen (Gamla Stan) The bronze statue (sculptor Willy Gordon) of Evert Taube Swedish composer and singer (XX century, from 1890 to 1976). In the background the tower of the City Hall (Stadshuset)
5000 x 3327 pixels
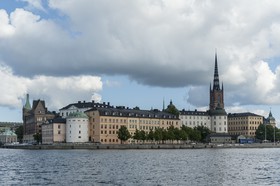

L'île de Riddarholmen
120812_sto_024.jpg
Michel Vialle
L'île de Riddarholmen. - The island of Riddarholmen.
5000 x 3327 pixels
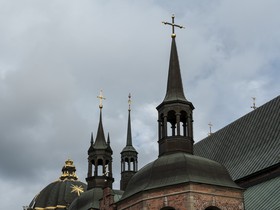

Riddarholmskyrkan
120812_sto_023.jpg
Michel Vialle
Eglise de Riddarholmen (Riddarholmskyrkan), nécropole royale de Suède. Toiture et flèches. - Riddarholmen Church (Riddarholmskyrkan), royal necropolis of Sweden. Roofing and arrows.
5000 x 3759 pixels
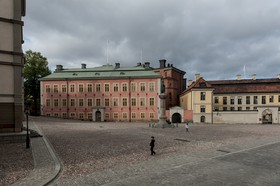

Birger Jarls Torg
120812_sto_022.jpg
Michel Vialle
Façade du palais Stenbockska dans l'île de Riddarholmen. Construit au XVII° siècle, 1640. Il abrite désormais la Cour Suprême de Suède. - Facade of the palace Stenbockska on the island of Riddarholmen. Built in the XVII century, 1640. It now houses the Supreme Court of Sweden.
5000 x 3327 pixels
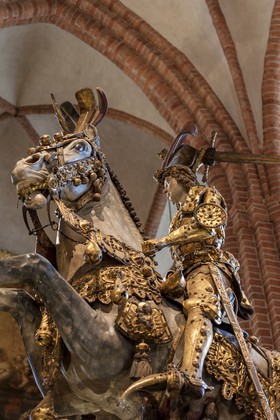

Saint-Georges
120812_sto_020.jpg
Michel Vialle
Storkyrkan (la grande église). Cathédrale de Stockholm. Sculpture gothique en chêne de Berndt Notke, XV° siècle, 1489, représentant Saint-Georges et le dragon et commémorant la victoire de Sture l'Ancien sur les Danois. - Storkyrkan (big church). Stockholm Cathedral. Gothic sculpture in oak of Berndt Notke, XV century, 1489, depicting St. George and the dragon and commemorating the victory of Sture the Elder over the Danes.
3327 x 5000 pixels


Saint-Georges
120812_sto_019.jpg
Michel Vialle
Storkyrkan (la grande église). Cathédrale de Stockholm. Sculpture gothique en chêne de Berndt Notke, XV° siècle, 1489, représentant Saint-Georges et le dragon et commémorant la victoire de Sture l'Ancien sur les Danois. - Storkyrkan (big church). Stockholm Cathedral. Gothic sculpture in oak of Berndt Notke, XV century, 1489, depicting St. George and the dragon and commemorating the victory of Sture the Elder over the Danes.
3327 x 5000 pixels
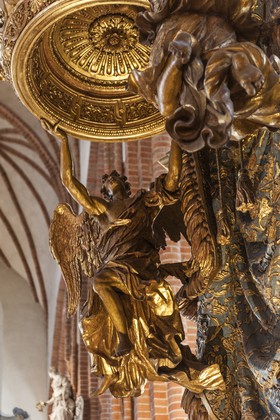

Storkyrkan, la chaire
120812_sto_018.jpg
Michel Vialle
Storkyrkan (la grande église). Cathédrale de Stockholm. Dais de la chaire sculptée au XVII° siècle, 1700, par Burchardt Precht dans le style baroque. - Storkyrkan (big church). Stockholm Cathedral. Canopy of the pulpit carved in the seventeenth century, 1700, by Burchardt Precht in the Baroque style.
3327 x 5000 pixels
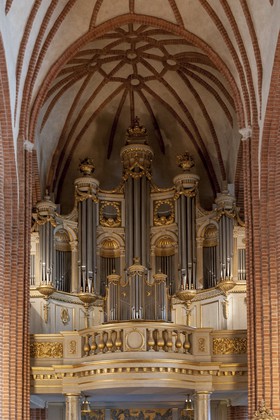

Storkyrkan, les orgues
120812_sto_017.jpg
Michel Vialle
Storkyrkan (la grande église). Cathédrale de Stockholm. L'orgue (fabriquée au Danemark en 1960, buffet classique du XVIII° siècle, 1789) - Storkyrkan (big church). Stockholm Cathedral. The organ (built in Denmark in 1960, buffet classic eighteenth century, 1789)
3327 x 5000 pixels
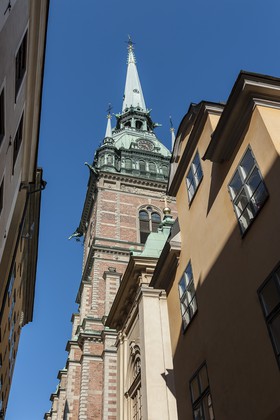

Tyska Kyrkan
120812_sto_016.jpg
Michel Vialle
Flèche en cuivre de Tyska Kirkan (église allemande, dite aussi Sainte-Gertrude) dans l'île de Gamla Stan. Construite au XVII° siècle, 1638 à 1642. - Arrow of copper of Tyska Kirkan (German church, also called St. Gertrude) on the island of Gamla Stan. Built in the seventeenth century, from 1638 to 1642.
3327 x 5000 pixels


Tyska Kyrkan
120812_sto_015.jpg
Michel Vialle
Flèche en cuivre de Tyska Kirkan (église allemande, dite aussi Sainte-Gertrude) dans l'île de Gamla Stan. Construite au XVII° siècle, 1638 à 1642. - Arrow of copper of Tyska Kirkan (German church, also called St. Gertrude) on the island of Gamla Stan. Built in the seventeenth century, from 1638 to 1642.
3327 x 5000 pixels


Skeppsbron
120812_sto_006.jpg
Michel Vialle
Vue partielle de l'ile de Gamla Stan (quai de Skeppsbron). Sur la gauche, le clocher de Tyska Kirkan - Partial view of the island of Gamla Stan (Skeppsbron dock). On the left, the steeple of Tyska Kirkan.
5000 x 3327 pixels
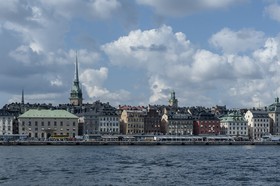

L'île de Gamla Stan
120812_sto_005.jpg
Michel Vialle
Vue partielle de l'ile de Gamla Stan (quai de Skeppsbron). Sur la gauche, le clocher de Tyska Kirkan. Sur la droite, le clocher de Storkyrkan. - Partial view of the island of Gamla Stan (Skeppsbron dock). On the left, the steeple of Tyska Kirkan. On the right, the tower of Storkyrkan.
5000 x 3327 pixels
