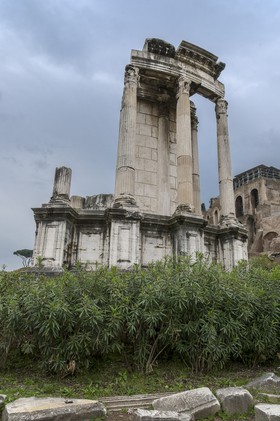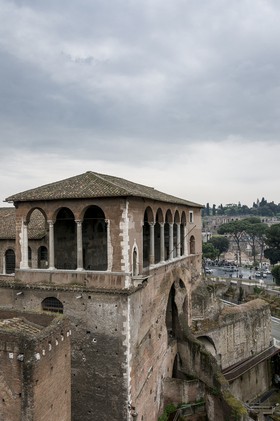

Casa dei Cavalieri di Rodi
100424_romS_203.jpg
© michel vialle - 2010
Loggia de la maison des Chevaliers de Rhodes (Casa dei Cavalieri di Rodi), XVeme siècle. Construite sur les vestiges des marchés de Trajan, construits au IIeme siècle, 113, par l'architecte Apollodore de Damas. - Loggia of the house of the Knights of Rhodes (Casa dei Cavalieri di Rodi), XVth century. Built on the ruins of the Markets of Trajan, built in the IInd century, 113, by the architect Apollodorus of Damascus.
3321 x 5000 pixels
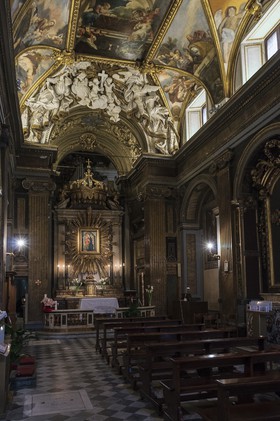

Eglise Santa Maria in Trivio
100424_romS_200.jpg
© michel vialle - 2010
Eglise Santa Maria in Trivio. Les fresques de la voûte sont l'úuvre d'Antonio Gherardi en 1669-1670 (fin du XVIIeme siècle) avec des corniches de stuc doré et des figures représentant la vie de la Vierge Marie. - Church of Santa Maria in Trivio. The frescoes of the vault are the work of Antonio Gherardi in 1669-1670 (end of XVII century) with gilded stucco cornices and figures representing the life of the Virgin Mary.
3321 x 5000 pixels
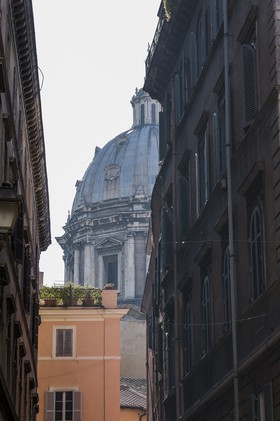

Sant'Andrea della Valle
100424_romS_196.jpg
© michel vialle - 2010
Vue entre les maisons, la coupole de Sant'Andrea della Valle, construite par Carlo Maderno au début du XVIIeme siècle, 1623. - A view between the houses, the dome of Sant'Andrea della Valle, built by Carlo Maderno in the early XVII century, 1623.
3321 x 5000 pixels
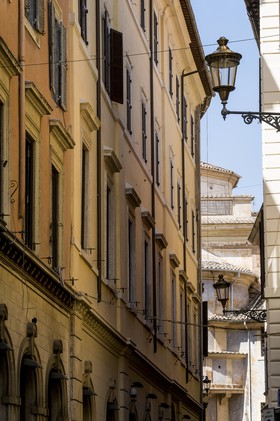

Eglise Sainte-Marie du Champ de Mars
100424_romS_195.jpg
© michel vialle - 2010
Abside de l'église Santa Maria della Concezione in Campo Marzio. Architecture baroque, fin du XVII° siècle, 1685, architecte : Giovanni Antonio Rossi. - Apse of the church of Santa Maria della Concezione in Campo Marzio. Baroque architecture, end of XVII century, 1685, architect Giovanni Antonio Rossi.
3321 x 5000 pixels
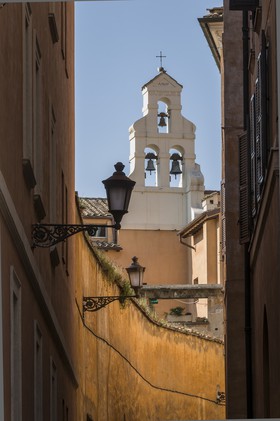

Clocher en peigne
100424_romS_194.jpg
© michel vialle - 2010
Au détour d'une ruelle, le clocheton en peigne de la Casa Santa Maria, ancien couvent dominicain. En 1859, y est créé le Collège Pontifical Nord-Américain. - The corner of an alley, the pinnacle comb Casa Santa Maria, a former Dominican convent. In 1859, there is created the Pontifical North American College.
3321 x 5000 pixels


Sant'Andrea della Valle
100424_romS_193.jpg
© michel vialle - 2010
Vue entre les maisons, la coupole de Sant'Andrea della Valle, construite par Carlo Maderno au début du XVIIeme siècle, 1623. - A view between the houses, the dome of Sant'Andrea della Valle, built by Carlo Maderno in the early XVII century, 1623.
3321 x 5000 pixels
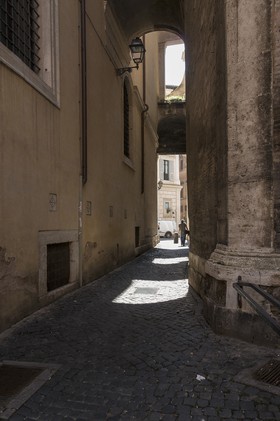

Ruelle
100424_romS_192.jpg
© michel vialle - 2010
Dans le centre historique, une ruelle passe sous les contreforts d'un église. - In the historic center, lane passes under the foothills of a church.
3321 x 5000 pixels
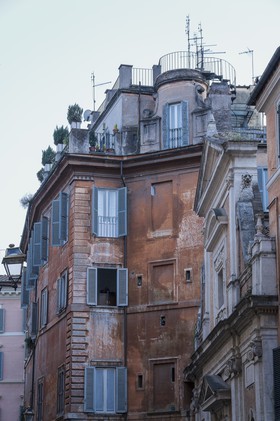

Vie di Parione
100424_romS_190.jpg
© michel vialle - 2010
Immeuble et vue partielle de la façade de l'église Saint Thomas (chiezza di San Tommaso in Parione), fin du XVIeme siècle, 1582, par Francesco da Volterra. Eglise catholique de rite éthiopien. - Building and partial view of the facade of the church of St. Thomas (chiezza di San Tommaso in Parione), late sixteenth century, 1582, by Francesco da Volterra. Ethiopian Rite Catholic Church.
3321 x 5000 pixels
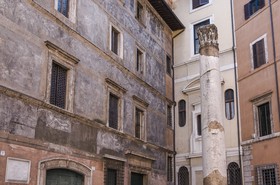

Place des Massimo
100424_romS_189.jpg
© michel vialle - 2010
Palazzo Istoriato. Les fresques en grisaille qui couvrent la façade ont été peintes par Daniele da Volterra au début du XVIeme siècle en 1523. La colonne est sans doute un vestige du théâtre de Domitien. - Palazzo istoriato. Grisaille frescoes that cover the front were painted by Daniele da Volterra in the early sixteenth century in 1523. The column is probably a remnant of Domitian theater.
5000 x 3321 pixels
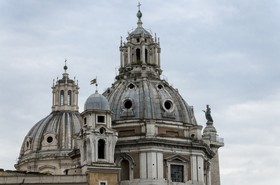

Les deux dômes
100424_romS_177.jpg
© michel vialle - 2010
Au premier plan, le dôme de l'église de Santa Maria di Loreto. XVIeme siècle par l'architecte Sangallo le Jeune. Au second plan, le dôme de l'église Santissimo Nome di Maria al Foro Troiano. Milieu du XVIIIeme siècle par l'architecte Antoine Derizet. - In the foreground, the dome of the church of Santa Maria di Loreto. Sixteenth century by the architect Sangallo the Younger. In the background, the dome of the church Santissimo Nome di Maria al Foro Troiano. Middle of the eighteenth century by the architect Antoine Derizet.
5000 x 3321 pixels
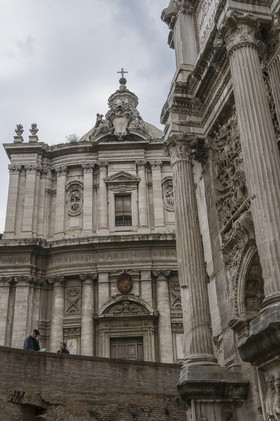

Santi Luca e Martina
100424_romS_175.jpg
© michel vialle - 2010
Vue depuis le forum romain, façade baroque de l'église Santi Luca e Martina. Construite au XVII° siècle, 1664, par Pierre de Cortone. Sur la droite, en amorce, vue partielle de l'arc de triomphe de Septime-Sévère. - Seen from the Roman Forum, baroque façade of the church of Santi Luca e Martina. Built in the XVII century, 1664, by Pietro da Cortona. On the right, primer, partial view of the triumphal arch of Septimius Severus.
3321 x 5000 pixels


Arc de Septime Sévère
100424_romS_174.jpg
© michel vialle - 2010
Le forum romain. Arc de triomphe de Septime-Sévère, IIIeme siècle ap JC, 203. En arrière-plan, l'église Santi Luca e Martina, XVII° siècle, 1664. - The Roman Forum. Arch of Septimius Severus, IIIeme century AD, 203. In the background the church of Santi Luca e Martina, XVII century, 1664.
3321 x 5000 pixels
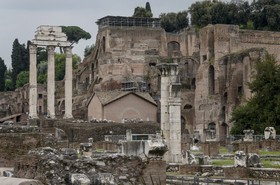

Le forum Romain
100424_romS_173.jpg
© michel vialle - 2010
Le Forum romain. A gauche, trois colonnes, vestiges du temple des Dioscures. Au centre la colonne subsistante de la basilique Julia. En arrière-plan, les soubassements du palais de Caligula. - The Roman Forum. To the left three columns, the remains of the temple of the Dioscuri. remaining In the center column of the Basilica Julia. In the background, the underpinnings of the palace of Caligula.
5000 x 3321 pixels


Le forum Romain
100424_romS_171.jpg
© michel vialle - 2010
Le Forum romain. De gauche à droite : le temple de Vesta, les soubassements du palais de Caligula. - The Roman Forum. From left to right: the temple of Vesta, the foundations of the palace of Caligula.
5000 x 3321 pixels
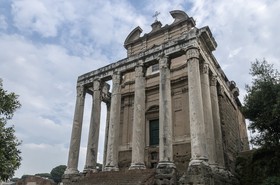

Temple d'Antonin et Faustine
100424_romS_169.jpg
© michel vialle - 2010
Le Forum romain. Temple d'Antonin et Faustine, construit au milieu du IIeme siècle, 141. Transformé en église dès le VIIeme siècle. La façade actuelle, baroque, a été réalisée par Orazio Torriani, au début du XVIIeme siècle, 1602. - The Roman Forum. Temple of Antoninus and Faustina built in the middle of the IInd century, 141. Transformed into a church right from the VIIth century. The current facade, baroque, was produced by Orazio Torriani, at the beginning of the XVII century, 1602.
5000 x 3321 pixels


Temple d'Antonin et Faustine
100424_romS_167.jpg
© michel vialle - 2010
Le Forum romain. Temple d'Antonin et Faustine, construit au milieu du IIeme siècle, 141. Transformé en église dès le VIIeme siècle. La façade actuelle, baroque, a été réalisée par Orazio Torriani, au début du XVIIeme siècle, 1602. - The Roman Forum. Temple of Antoninus and Faustina built in the middle of the IInd century, 141. Transformed into a church right from the VIIth century. The current facade, baroque, was produced by Orazio Torriani, at the beginning of the XVII century, 1602.
3321 x 5000 pixels
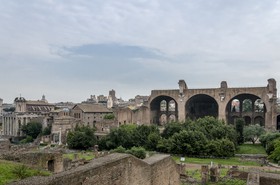

Basilique de Maxence et Constantin
100424_romS_165.jpg
© michel vialle - 2010
Le Forum romain. De gauche à droite : le temple d'Antonin et Faustine, le temple rond de Romulus, les trois voûtes du bas-côté de la basilique de Maxence et Constantin - The Roman Forum. From left to right: the Temple of Antoninus and Faustina, the circular temple of Romulus, the three arches of the aisle of the Basilica of Maxentius and Constantine
5000 x 3321 pixels
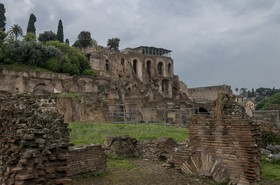

Vue du forum Romain
100424_romS_162.jpg
© michel vialle - 2010
Le Forum romain. Au premier plan, vestiges de la maison des Vestales. En arrière, les soubassements du palais de Caligula. - The Roman Forum. In the foreground, the remains of the house of the Vestals. Back, the foundations of the palace of Caligula.
5000 x 3321 pixels
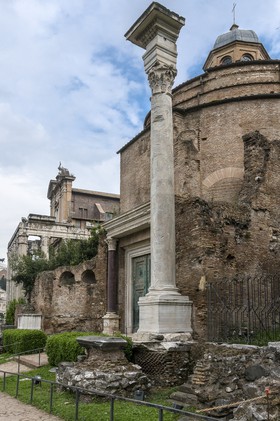

Temples sur le forum Romain
100424_romS_160.jpg
© michel vialle - 2010
Le Forum romain. Vue partielle. De gauche à droite : temple d'Antonin et Faustine, temple de Romulus - The Roman Forum. Partial view. From left to right: Temple of Antoninus and Faustina, Temple of Romulus
3321 x 5000 pixels
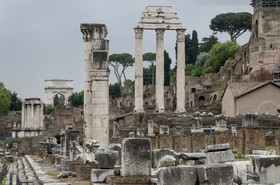

Vue partielle du forum Romain
100424_romS_159.jpg
© michel vialle - 2010
Le Forum romain. Vue partielle. Au premier plan : la basilique Julia. En arrière, de gauche à droite : temple de Vesta, arc de triomphe de Titus, temple des Dioscures - The Roman Forum. Partial view. In the foreground: the Basilica Julia. Back, left to right: Temple of Vesta, Arch of Titus, Temple of the Dioscuri
5000 x 3321 pixels


Vue du forum Romain
100424_romS_157.jpg
© michel vialle - 2010
Le Forum romain. Vue partielle de l'extrémité Ouest. De gauche à droite : l'église Santi Luca e Martina, l'arc de triomphe de Septime-Sévère, le temple de Vespasien, le temple de Saturne - The Roman Forum. Partial view of the west end. From left to right: the church of Santi Luca e Martina, the triumphal arch of Septimius Severus, the Temple of Vespasian, the Temple of Saturn
5000 x 3321 pixels


Vue du forum Romain
100424_romS_156.jpg
© michel vialle - 2010
Le Forum romain. Vue partielle. En arrière-plan, sur la gauche, l'arc de triomphe de Titus. Sur la droite, trois colonnes du temple des Dioscures. Au centre, la colonne de Phocas. - The Roman Forum. Partial view. In the background, on the left, the Arch of Titus. On the right, three columns of the temple of the Dioscuri. In the center column of Phocas.
3321 x 5000 pixels
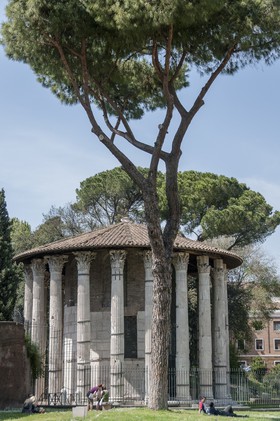

Temple d'Hercule
100424_romS_154.jpg
© michel vialle - 2010
Le temple d'Hercule Vainqueur (Ercole Vincitore). Temple périptère grec construit au IIeme siècle av JC par Hermodoros de Salamine, partiellement reconstruit au Ier siècle après JC - The Temple of Hercules Victor (Ercole vincitore). Grecian peripteral temple built in the IInd century BC by Hermodoros Salamis, partially rebuilt in the first century AD
3321 x 5000 pixels
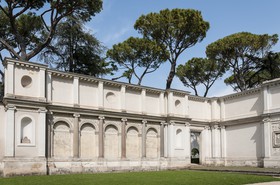

Villa Giulia
100424_romS_153.jpg
© michel vialle - 2010
Villa Giulia. Mur du jardin à l'arrière de la villa. Milieu du XVIeme siècle, 1552. Architecte : Giorgio Vasari. - Villa Giulia. Garden wall at the rear of the villa. Middle of the sixteenth century, 1552. Architect Giorgio Vasari.
5000 x 3321 pixels
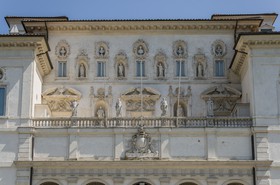

La Villa Borghese
100424_romS_145.jpg
© michel vialle - 2010
Vue partielle de la façade de la villa Borghese (Villa Borghese Pinciana) Construite par Flaminio Ponzio puis Giovanni Vasanzio au début du XVIIeme siècle, de 1606 à 1633 - Partial view of the facade of the Villa Borghese (Villa Borghese Pinciana) Built by Flaminio Ponzio and Giovanni Vasanzio early XVII century, 1606 to 1633
5000 x 3321 pixels
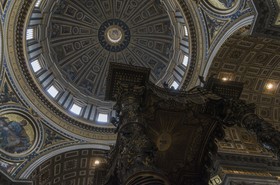

Basilique Saint-Pierre
100424_romS_143.jpg
© michel vialle - 2010
Basilique Saint-Pierre. Vue de la coupole de Michel-Ange et sommet du baldquin du Bernin - St. Peter's Basilica. View of the dome of Michelangelo and summit of Bernini's baldquin
5000 x 3321 pixels


Basilique Saint-Pierre
100424_romS_140.jpg
© michel vialle - 2010
La coupole de la basilique Saint-Pierre vue à travers la colonnade du Bernin sur la place Saint-Pierre. - The dome of St. Peter's Basilica seen through Bernini's colonnade of St. Peter's Square.
3321 x 5000 pixels
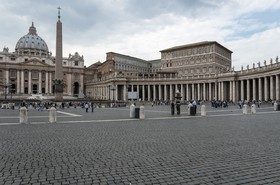

Place Saint-Pierre
100424_romS_133.jpg
Michel Vialle
La place Saint-Pierre. Vue de la basilique. Une aile de la colonnade du Bernin et, en arrière-plan, le palais du Vatican - The St. Peter's Square. View of the Basilica. One wing of Bernini's colonnade, and in the background, the Vatican Palace
5000 x 3321 pixels
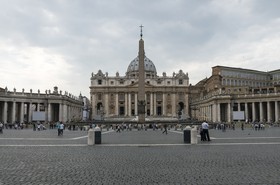

La place Saint-Pierre
100424_romS_132.jpg
Michel Vialle
La place Saint-Pierre. Vue frontale de la basilique. Colonnade du Bernin et obélisque. - The St. Peter's Square. Front view of the basilica. Obelisk and Bernini's colonnade.
5000 x 3321 pixels


Basilique Saint-Pierre
100424_romS_131.jpg
Michel Vialle
Vue nocturne de la basilique Saint-Pierre. ^Night view of the Basilica of St. Peter.
5000 x 3321 pixels
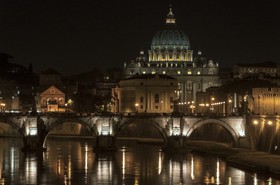

Nuit sur le Tibre
100424_romS_130.jpg
Michel Vialle
Vue nocturne du Tibre. Au premier plan, le pont Victor-Emmanuel II, en arrière-plan, la basilique Saint-Pierre - Night view of the Tiber. In the foreground, the bridge Vittorio Emanuele II, in the background, St. Peter's Basilica
5000 x 3321 pixels
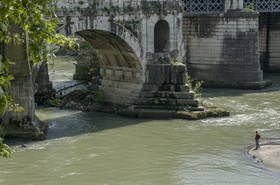

Ponte Rotto
100424_romS_126.jpg
Michel Vialle
Le Ponte Rotto. Ruines du pont Æmilius, construit au IIIeme siècle av JC, 241 av JC, restauré plusieurs fois et abandonné après les destructions dus à la grande crue de 1598 - Ponte Rotto. Ruins of bridge Aemilius, built in IIIeme century BC, 241 BC, restored several times and abandoned after the destruction caused by the great flood in 1598
5000 x 3321 pixels
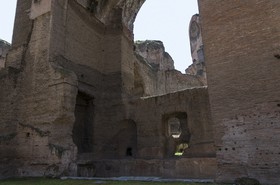

Thermes de Cracalla
100424_romS_114.jpg
Michel Vialle
Thermes inaugurés au IIIe siècle, 216, sous le règne de l'empereur Caracalla. Murs et voûtes. - Baths inaugurated in the third century, 216, during the reign of the Emperor Caracalla. Walls and vaults.
5000 x 3321 pixels


Thermes de Cracalla
100424_romS_113.jpg
Michel Vialle
Thermes inaugurés au IIIe siècle, 216, sous le règne de l'empereur Caracalla. Murs et voûtes. - Baths inaugurated in the third century, 216, during the reign of the Emperor Caracalla. Walls and vaults.
3321 x 5000 pixels


Thermes de Cracalla
100424_romS_112.jpg
Michel Vialle
Thermes inaugurés au IIIe siècle, 216, sous le règne de l'empereur Caracalla. Fenêtres et arcades. - Baths inaugurated in the third century, 216, during the reign of the Emperor Caracalla. Windows and arcades.
3321 x 5000 pixels


Thermes de Cracalla
100424_romS_111.jpg
Michel Vialle
Thermes inaugurés au IIIe siècle, 216, sous le règne de l'empereur Caracalla. Arcades du frigidarium. - Baths inaugurated in the third century, 216, during the reign of the Emperor Caracalla. Frigidarium arcades.
3321 x 5000 pixels
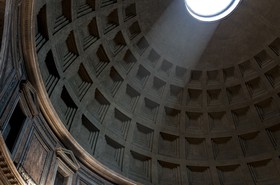

Le Panthéon
100424_romS_102.jpg
Michel Vialle
Le Panthéon. Construit sous le règne de l'empereur Hadrien, début du IIeme siècle, 125. Líoculus sommital laisse passer un ovale de lumière sur les voûte à caissons de la coupole - The Pantheon. Built during the reign of Emperor Hadrian, early IInd century, 125. The oculus summit passes an oval light on the coffered vault of the dome
5000 x 3321 pixels


Le Panthéon
100424_romS_100.jpg
Michel Vialle
Le Panthéon. Construit sous le règne de l'empereur Hadrien, début du IIeme siècle, 125. Détail de la rotonde, un exèdre. - The Pantheon. Built during the reign of Emperor Hadrian, early IInd century, 125. Detail of the rotunda, an exedra.
5000 x 3321 pixels


Le Panthéon
100424_romS_099.jpg
Michel Vialle
Le Panthéon. Construit sous le règne de l'empereur Hadrien, début du IIeme siècle, 125. Vue de la rotonde. - The Pantheon. Built during the reign of Emperor Hadrian, early IInd century, 125. View of the rotunda.
5000 x 3321 pixels


Le Panthéon
100424_romS_096.jpg
Michel Vialle
Le Panthéon. Construit sous le règne de l'empereur Hadrien, début du IIeme siècle, 125. Colonnes corinthiennes du pronaos - The Pantheon. Built during the reign of Emperor Hadrian, early IInd century, 125. Corinthian columns of the pronaos
5000 x 3321 pixels


Le Panthéon
100424_romS_094.jpg
Michel Vialle
Le pronaos du Panthéon vu depuis la rue du Séminaire - The pronaos of the Pantheon seen from the street of the Seminary
3321 x 5000 pixels
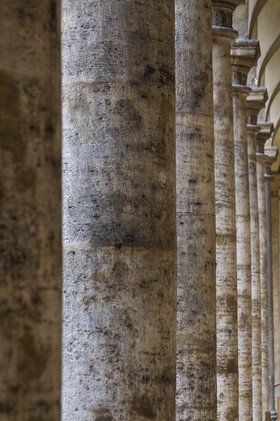

Palais Doria Pamphili
100424_romS_093.jpg
Michel Vialle
Galerie de la cour intérieure du palais Doria Pamphili. - Gallery of the courtyard of the Palazzo Doria Pamphili.
3321 x 5000 pixels


Palais Doria Pamphili
100424_romS_092.jpg
Michel Vialle
Galerie de la cour intérieure du palais Doria Pamphili. - Gallery of the courtyard of the Palazzo Doria Pamphili.
5000 x 3321 pixels


Palais Doria Pamphili
100424_romS_091.jpg
Michel Vialle
Galerie de la cour intérieure du palais Doria Pamphili. - Gallery of the courtyard of the Palazzo Doria Pamphili.
5000 x 3321 pixels


Palais Doria Pamphili
100424_romS_090.jpg
Michel Vialle
La cour intérieure du palais Doria Pamphili. - The courtyard of the Palazzo Doria Pamphili.
3321 x 5000 pixels
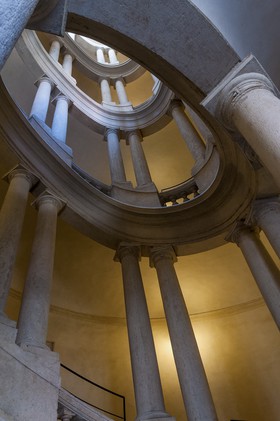

Le palais Barberini
100424_romS_089.jpg
Michel Vialle
Escalier hélicoïdal du palais Barberini, conçu par Borromini. XVIIeme siècle, 1633. - Spiral staircase of the Palazzo Barberini, designed by Borromini. XVII century, 1633.
3321 x 5000 pixels


Le palais Barberini
100424_romS_088.jpg
Michel Vialle
Portique d'entrée monumental du palais Barberini, architecte : Le Bernin sur une conception de Carlo Maderno. XVIIeme siècle, 1633. - Monumental entrance portico of Palazzo Barberini, Bernini architect on a design by Carlo Maderno. XVII century, 1633.
3321 x 5000 pixels
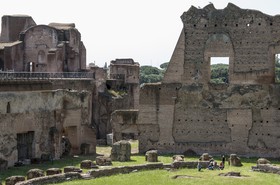

Le stade du Palatin
100424_romS_085.jpg
Michel Vialle
Complexe impérial de Domitien, construit à la fin du Ier siècle. Le stade, vue partielle. - Imperial complex of Domitian, built in the late first century. Stage, partial view.
5000 x 3321 pixels


Le stade du Palatin
100424_romS_084.jpg
Michel Vialle
Complexe impérial de Domitien, construit à la fin du Ier siècle. Le stade, vue d'ensemble. - Imperial complex of Domitian, built in the late first century. The stadium overview.
5000 x 3321 pixels
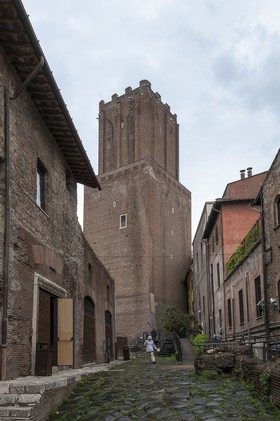

La tour des Milices
100424_romS_081.jpg
Michel Vialle
La tour des Milices (Torre delle Milizie) ancien donjon du XIIIeme siècle. - Militia Tower (Torre delle Milizie) former dungeon of XIII century.
3321 x 5000 pixels
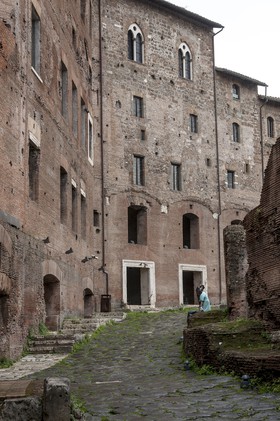

Les marchés de Trajan
100424_romS_080.jpg
Michel Vialle
Les marchés de Trajan, construits au IIeme siècle, 113, par l'architecte Apollodore de Damas. Maisons médiévales construites en surélévation au dessus de l'hémicycle romain. - Markets of Trajan, built in the IInd century, 113, by the architect Apollodorus of Damascus. Medieval houses built in elevation above the Roman hemicycle.
3321 x 5000 pixels


Casa dei Cavalieri di Rodi
100424_romS_079.jpg
Michel Vialle
Les marchés de Trajan, construits au IIeme siècle, 113, par l'architecte Apollodore de Damas. La maison des Chevaliers de Rhodes (Casa dei Cavalieri di Rodi), XVeme siècle - Markets of Trajan, built in the IInd century, 113, by the architect Apollodorus of Damascus. The house of the Knights of Rhodes (Casa dei Cavalieri di Rodi), XVth century
3321 x 5000 pixels


Les marchés de Trajan
100424_romS_078.jpg
Michel Vialle
Les marchés de Trajan, construits au IIeme siècle, 113, par l'architecte Apollodore de Damas. Vue partielle de l'hémicycle et sur la droite, la maison des Chevaliers de Rhodes (Casa dei Cavalierir di Rodi), XVeme siècle - Markets of Trajan, built in the IInd century, 113, by the architect Apollodorus of Damascus. Partial view of the hemicycle and on the right, the house of the Knights of Rhodes (Rodi di Casa dei Cavalierir) XVth century
5000 x 3321 pixels


Les marchés de Trajan
100424_romS_076.jpg
Michel Vialle
Les marchés de Trajan, construits au IIeme siècle, 113, par l'architecte Apollodore de Damas. Le sommet de la colonne Trajane vu depuis l'intérieur d'une boutique - Markets of Trajan, built in the IInd century, 113, by the architect Apollodorus of Damascus. The top of the Column of Trajan seen from inside a shop
3321 x 5000 pixels


Les marchés de Trajan
100424_romS_075.jpg
Michel Vialle
Les marchés de Trajan, construits au IIeme siècle, 113, par l'architecte Apollodore de Damas. Intérieur de la galerie de l'étage supérieur. - Markets of Trajan, built in the IInd century, 113, by the architect Apollodorus of Damascus. Inside the gallery upstairs.
3321 x 5000 pixels


Les marchés de Trajan
100424_romS_072.jpg
Michel Vialle
Les marchés de Trajan, construits au IIeme siècle, 113, par l'architecte Apollodore de Damas. Vue de l'hémicycle - Markets of Trajan, built in the IInd century, 113, by the architect Apollodorus of Damascus. View of the hemicycle
5000 x 3321 pixels


Les marchés de Trajan
100424_romS_071.jpg
Michel Vialle
Les marchés de Trajan, construits au IIeme siècle, 113, par l'architecte Apollodore de Damas. Vue de l'hémicycle - Markets of Trajan, built in the IInd century, 113, by the architect Apollodorus of Damascus. View of the hemicycle
5000 x 3321 pixels
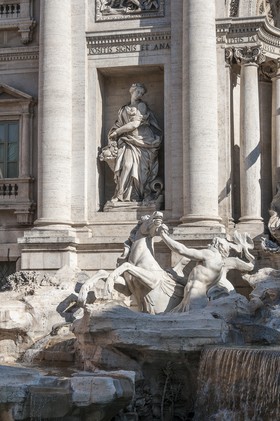

La fontaine de Trevi
100424_romS_068.jpg
Michel Vialle
La fontaine de Trevi. XVIIIeme siècle, inaugurée en 1762, conçue par Nicola Salvi. Détail avec statue représentant l'Abondance - Trevi Fountain. Eighteenth century, inaugurated in 1762, designed by Nicola Salvi. Detail with statue of Abundance
3321 x 5000 pixels


La fontaine de Trevi
100424_romS_067.jpg
Michel Vialle
La fontaine de Trevi. XVIIIeme siècle, inaugurée en 1762, conçue par Nicola Salvi - Trevi Fountain. Eighteenth century, inaugurated in 1762, designed by Nicola Salvi
5000 x 3321 pixels
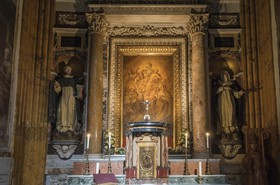

Basilique Santa Maria sopra Minerva
100424_romS_065.jpg
Michel Vialle
Basilique Santa Maria sopra Minerva. Chapelle Capranica. - Basilica of Santa Maria sopra Minerva. Capranica chapel.
5000 x 3321 pixels


Basilique Santa Maria sopra Minerva
100424_romS_062.jpg
Michel Vialle
Basilique Santa Maria sopra Minerva. Orgues du transept gauche vus depuis le collatéral gauche. - Basilica of Santa Maria sopra Minerva. Organs of the left transept seen from the left aisle.
5000 x 3321 pixels


Basilique Santa Maria sopra Minerva
100424_romS_061.jpg
Michel Vialle
Basilique Santa Maria sopra Minerva. Chapelle de l'Annonciation reconstruite par Carlo Maderno au début du XVIIeme siècle. - Basilica of Santa Maria sopra Minerva. Chapel of the Annunciation rebuilt by Carlo Maderno in the early XVII century.
3321 x 5000 pixels


Basilique Santa Maria sopra Minerva
100424_romS_060.jpg
Michel Vialle
Eglise Santa Maria sopra Minerva. La nef. - Church of Santa Maria sopra Minerva. The nave.
5000 x 3321 pixels


Basilique Santa Maria sopra Minerva
100424_romS_059.jpg
Michel Vialle
Eglise Santa Maria sopra Minerva. Le transept, le chúur et le croisillon gauche. - Church of Santa Maria sopra Minerva. The transept, choir and transept.
5000 x 3321 pixels
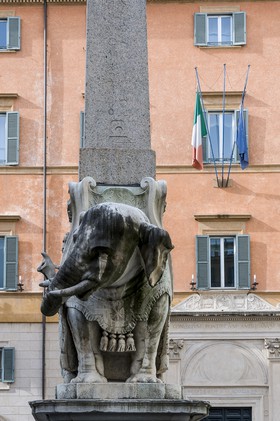

L'éléphant de la piazza della Minerva
100424_romS_058.jpg
Michel Vialle
Piazza della Minerva. Détail de la base de l'obélisque égyptien antique. Piédestal baroque érigé à la fin du XVII° siècle, 1667. Sculpteur : Ercole Ferrata, élève du Bernin. - Piazza della Minerva. Detail of the base of the ancient Egyptian obelisk. Baroque pedestal erected in the late seventeenth century, 1667. Sculptor Ercole Ferrata, a pupil of Bernini.
3321 x 5000 pixels
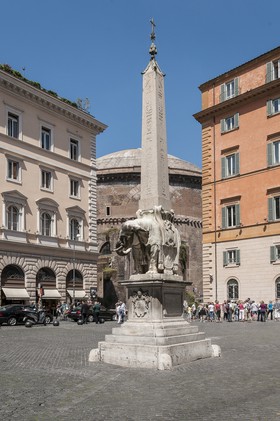

Piazza della Minerva
100424_romS_057.jpg
Michel Vialle
Piazza della Minerva. L'obélisque égyptien antique et son piédestal baroque avec un éléphant de marbre. Erigé à la fin du XVII° siècle, 1667. Sculpteur : Ercole Ferrata, élève du Bernin. En arrière-plan, le dôme du Panthéon. - Piazza della Minerva. The ancient Egyptian obelisk and pedestal with a baroque marble elephant. Built at the end of the seventeenth century, 1667. Sculptor Ercole Ferrata, a pupil of Bernini. In the background, the dome of the Pantheon.
3321 x 5000 pixels
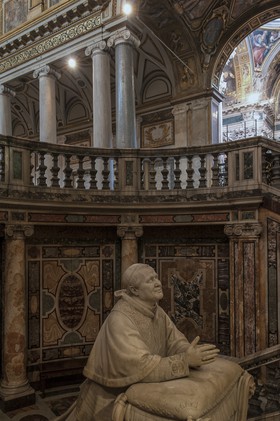

Basilique Santa Maria Maggiore
100424_romS_055.jpg
Michel Vialle
Eglise Sainte-Marie Majeure (Santa Maria Maggiore). Statue dans l'escalier de la crypte - Church of St. Mary Major (Santa Maria Maggiore). Statue on the stairs of the crypt
3321 x 5000 pixels


Basilique Santa Maria Maggiore
100424_romS_052.jpg
Michel Vialle
Eglise Sainte-Marie Majeure. Le dôme. - Church of Santa Maria Maggiore. The dome.
5000 x 3321 pixels
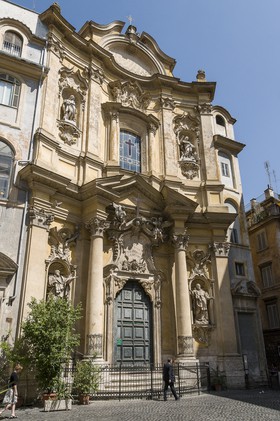

Eglise Santa Maria Maddalena
100424_romS_051.jpg
Michel Vialle
Façade de l'église Sainte Marie Madeleine (Santa maria Maddalena) conçue par Giuseppe Sardi au XVIIIeme siècle, 1735. - Facade of the Church of St. Mary Magdalene (Santa Maria Maddalena) designed by Giuseppe Sardi in the eighteenth century, 1735.
3321 x 5000 pixels
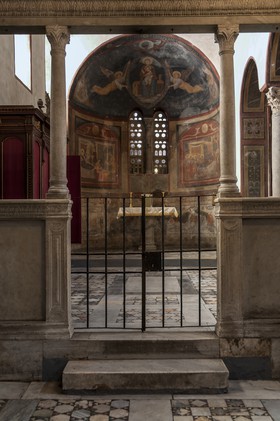

Santa Maria in Cosmedin
100424_romS_050.jpg
Michel Vialle
Eglise médiévale Santa Maria in Cosmedin. VIIIeme et XIIeme siècle. Chapelle latérale dédiée à Notre-dame de Lorette. Fresques restaurées au XIXeme siècle. - Medieval church Santa Maria in Cosmedin. VIIIth and XIIth century. Side chapel dedicated to Our Lady of Loreto. Frescoes restored in the XIXth century.
3321 x 5000 pixels
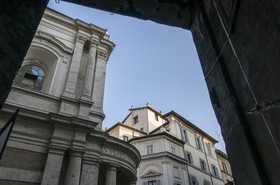

Via della Pace
100424_romS_049.jpg
Michel Vialle
Rue de la Paix (Via della Pace) Immeubles et, sur la gauche, vue partielle de l'église Santa Maria della Pace (façade baroque de Pierre de Cortone, XVIIeme siècle, 1656) - Rue de la Paix (Via della Pace) Buildings and on the left, partial view of the church of Santa Maria della Pace (baroque facade of Pietro da Cortona, XVII Century, 1656)
5000 x 3321 pixels
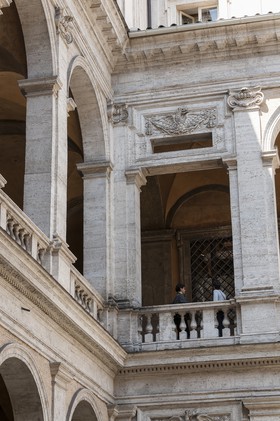

Palazzo della Sapienza
100424_romS_048.jpg
Michel Vialle
Palais de la Sagesse (Palazzo della Sapienza) La cour intérieure et ses galeries. Fin du XVIeme siècle, 1575, architecte : Giacomo della Porta - Palace of Wisdom (Palazzo della Sapienza) The courtyard and galleries. End of the sixteenth century, in 1575, architect Giacomo della Porta
3321 x 5000 pixels


Palazzo della Sapienza
100424_romS_047.jpg
Michel Vialle
Palais de la Sagesse (Palazzo della Sapienza) La cour intérieure et ses galeries. Fin du XVIeme siècle, 1575, architecte : Giacomo della Porta - Palace of Wisdom (Palazzo della Sapienza) The courtyard and galleries. End of the sixteenth century, in 1575, architect Giacomo della Porta
3321 x 5000 pixels
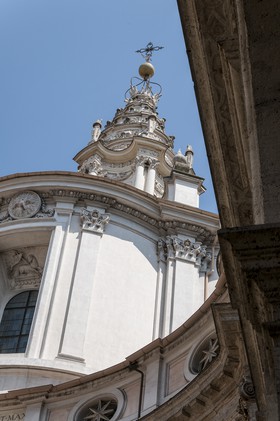

Eglise Sant'Ivo alla Sapienza
100424_romS_046.jpg
Michel Vialle
Lanternon de l'église Saint Yves de la Sagesse (Sant'Ivo alla sapienza) conçue par Borromini à la fin du XVIIeme siècle, 1660 - Lantern of the church of Saint Yves Wisdom (Sant'Ivo alla Sapienza) designed by Borromini in the late XVII century, 1660
3321 x 5000 pixels


Eglise Sant'Ivo alla Sapienza
100424_romS_045.jpg
Michel Vialle
Vue générale de l'église Saint Yves de la Sagesse (conçue par Borromini à la fin du XVIIeme siècle, 1660) au fond de la cour intérieure du Palais de la Sagesse. - Overview of the Church of St. Yves of Wisdom (designed by Borromini in the late XVII century, 1660) at the bottom of the courtyard of the Palace of Wisdom.
3321 x 5000 pixels
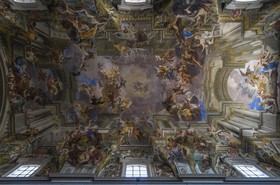

Eglise Saint-Ignace
100424_romS_043.jpg
Michel Vialle
Eglise Saint-Ignace de Loyola (SantíIgnazio di Loyola a Campo Marzio). Fresque en trompe-l'úil au plafond de la nef. "Apothéose díIgnace de Loyola et allégorie de líúuvre missionnaire des Jésuites" Peinte à la fin du XVIIeme siècle, 1685, par Andrea Pozzo - Church of St. Ignatius of Loyola (Sant'Ignazio di Loyola a Campo Marzio). Trompe-l'oeil fresco on the ceiling of the nave. "Apotheosis of Saint Ignatius Loyola and allegory of the missionary work of the Jesuits," painted in the late XVII century, 1685, by Andrea Pozzo
5000 x 3321 pixels
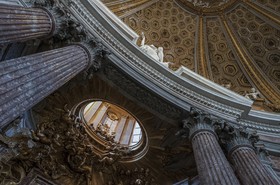

Eglise Saint-André-du-Quirinal
100424_romS_040.jpg
Michel Vialle
Eglise Saint-André du Quirinal (Sant'Andrea al Quirinal). Conçue par le Bernin pour la Compagnie de Jésus à la fin du XVIIeme siècle, 1678. Oculus avec décor sculpté et lanternon surmontant le maître-autel - Church of St. Andrew of the Quirinal (Sant'Andrea al Quirinale). Designed by Bernini for the Society of Jesus at the end of the XVII century, 1678. Oculus with carved decoration and domelight surmounting the high altar
5000 x 3321 pixels


Eglise Saint-André-du-Quirinal
100424_romS_039.jpg
Michel Vialle
Eglise Saint-André du Quirinal (Sant'Andrea al Quirinal). Conçue par le Bernin pour la Compagnie de Jésus à la fin du XVIIeme siècle, 1678. Le maître-autel encadré de colonnes jumelées. - Church of St. Andrew of the Quirinal (Sant'Andrea al Quirinale). Designed by Bernini for the Society of Jesus at the end of the XVII century, 1678. The high altar flanked by twin columns.
3321 x 5000 pixels


Eglise Saint-André-du-Quirinal
100424_romS_038.jpg
Michel Vialle
Eglise Saint-André du Quirinal (Sant'Andrea al Quirinal). Conçue par le Bernin pour la Compagnie de Jésus à la fin du XVIIeme siècle, 1678. La coupole et son décor à caissons. - Church of St. Andrew of the Quirinal (Sant'Andrea al Quirinale). Designed by Bernini for the Society of Jesus at the end of the XVII century, 1678. The dome and coffered decoration.
5000 x 3321 pixels
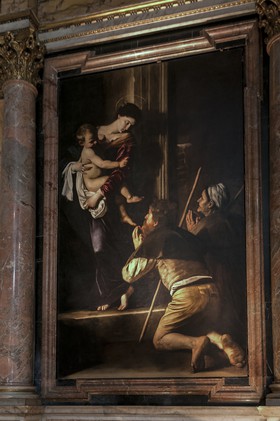

Madona di Loreto
100424_romS_037.jpg
Michel Vialle
Basilique de Saint-Augustin (Sant'Agostino). La Madone des Pélerins, dite aussi Madone de Lorette, tableau du Caravage, début du XVIIeme siècle, 1604 - Basilica of St. Augustine (Sant'Agostino). The Madonna of the Pilgrims, known also Our Lady of Loreto, painting by Caravaggio, early XVII century, 1604
3321 x 5000 pixels
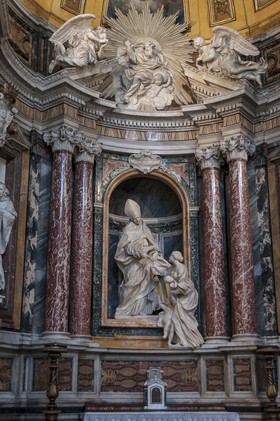

Eglise Sant'Agostino
100424_romS_036.jpg
Michel Vialle
Basilique de Saint-Augustin (Sant'Agostino). Autel dans une chapelle latérale. Saint-Thomas de Villanova, groupe sculpté par Melchiore Caffa, XVIIeme siècle, 1663. - Basilica of St. Augustine (Sant'Agostino). Altar in a side chapel. St. Thomas of Villanova, sculpted group by Melchior Caffa, XVII century, 1663.
3321 x 5000 pixels


Eglise Sant'Agostino
100424_romS_035.jpg
Michel Vialle
Basilique de Saint-Augustin (Sant'Agostino). Pilier dans la nef centrale. En haut, le Prophète Isaïe, fresque de Raphaël, début du XVIeme siècle, 1512. En bas, groupe sculpté en 1521 par Andrea Sansovino représentant Sainte-Anne et la Madone à l'enfant. - Basilica of St. Augustine (Sant'Agostino). Pillar in the nave. Above, the Prophet Isaiah, fresco by Raphael, the early sixteenth century, 1512. Bottom, group carved in 1521 by Andrea Sansovino representative Sainte-Anne and the Madonna and Child.
3321 x 5000 pixels
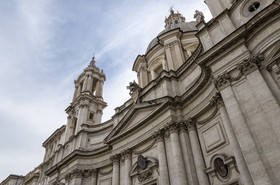

Sant'Agnese in Agone
100424_romS_034.jpg
Michel Vialle
Façade de l'église Sant'Agnese in Agone. Style baroque, milieu du XVIIeme siècle, 1657, architecte : Borromini - Front of the church Sant'Agnese in Agone. Baroque middle of XVII century, 1657, Borromini architect
5000 x 3321 pixels
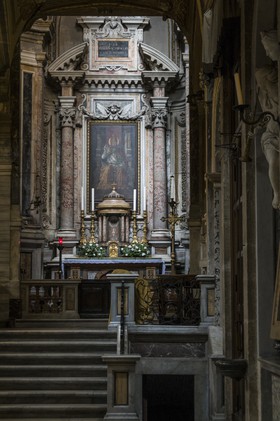

San Marco Evangelista
100424_romS_031.jpg
Michel Vialle
Eglise Saint-Marc l'Evangéliste (San Marco Evangelista al Campidoglio). Chapelle latérale. - Church of St. Mark the Evangelist (San Marco Evangelista al Campidoglio). Side chapel.
3321 x 5000 pixels
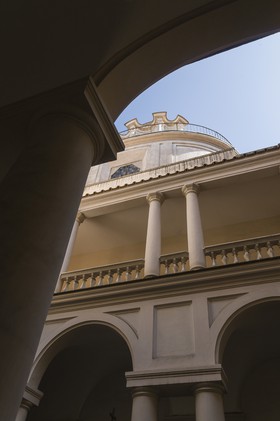

Eglise Saint-Charles-des-Quatre-Fontaines
100424_romS_030.jpg
Michel Vialle
Cloître de l'église San-Carlo-alle-Quattro-Fontane. Style baroque, XVIIeme siècle, 1638 à 1667. Architecte : Francesco Borromini. - Cloister of the church of San Carlo alle Quattro Fontane,. Baroque XVII century, from 1638 to 1667. Architect Francesco Borromini.
3321 x 5000 pixels


Eglise Saint-Charles-des-Quatre-Fontaines
100424_romS_029.jpg
Michel Vialle
Cloître de l'église San-Carlo-alle-Quattro-Fontane. Style baroque, XVIIeme siècle, 1638 à 1667. Architecte : Francesco Borromini. - Cloister of the church of San Carlo alle Quattro Fontane,. Baroque XVII century, from 1638 to 1667. Architect Francesco Borromini.
5000 x 3321 pixels


Eglise Saint-Charles-des-Quatre-Fontaines
100424_romS_028.jpg
Michel Vialle
Cloître de l'église San-Carlo-alle-Quattro-Fontane. Style baroque, XVIIeme siècle, 1638 à 1667. Architecte : Francesco Borromini. - Cloister of the church of San Carlo alle Quattro Fontane,. Baroque XVII century, from 1638 to 1667. Architect Francesco Borromini.
3321 x 5000 pixels


Eglise Saint-Charles-des-Quatre-Fontaines
100424_romS_027.jpg
Michel Vialle
Cloître de l'église San-Carlo-alle-Quattro-Fontane. Style baroque, XVIIeme siècle, 1638 à 1667. Architecte : Francesco Borromini. - Cloister of the church of San Carlo alle Quattro Fontane,. Baroque XVII century, from 1638 to 1667. Architect Francesco Borromini.
3321 x 5000 pixels


Eglise Saint-Charles-des-Quatre-Fontaines
100424_romS_026.jpg
Michel Vialle
Sacristie de l'église San-Carlo-alle-Quattro-Fontane. Style baroque, XVIIeme siècle, 1638 à 1667. Architecte : Francesco Borromini. - Sacristy of the church of San Carlo alle Quattro Fontane,. Baroque XVII century, from 1638 to 1667. Architect Francesco Borromini.
3321 x 5000 pixels


Eglise Saint-Charles-des-Quatre-Fontaines
100424_romS_025.jpg
Michel Vialle
Coupole à caissons de l'église San-Carlo-alle-Quattro-Fontane. Style baroque, XVIIeme siècle, 1638 à 1667. Architecte : Francesco Borromini. - Coffered dome of the church of San Carlo alle Quattro Fontane,. Baroque XVII century, from 1638 to 1667. Architect Francesco Borromini.
5000 x 3321 pixels
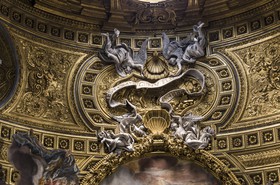

Eglise de Jésus
100424_romS_023.jpg
Michel Vialle
Eglise du Saint-Nom de Jésus (Chiesa del Gesu). Sur la voûte de la nef, fresque en trompe-l'úil représentant le "Triomphe du Nom de Jésus", peinte par il Baciccia à la fin du XVIIeme siècle, 1679, style baroque - Church of the Holy Name of Jesus (Chiesa del Gesu). On the vault of the nave fresco trompe-l'oeil representing the "Triumph of the Name of Jesus," he Baciccia painted at the end of XVII century, 1679, Baroque
5000 x 3321 pixels


Eglise de Jésus
100424_romS_022.jpg
Michel Vialle
Eglise du Saint-Nom de Jésus (Chiesa del Gesu). Sur la voûte de la nef, fresque en trompe-l'úil représentant le "Triomphe du Nom de Jésus", peinte par il Baciccia à la fin du XVIIeme siècle, 1679, style baroque - Church of the Holy Name of Jesus (Chiesa del Gesu). On the vault of the nave fresco trompe-l'oeil representing the "Triumph of the Name of Jesus," he Baciccia painted at the end of XVII century, 1679, Baroque
3321 x 5000 pixels


Eglise de Jésus
100424_romS_021.jpg
Michel Vialle
Eglise du Saint-Nom de Jésus (Chiesa del Gesu). Sur la voûte de la nef, fresque en trompe-l'úil représentant le "Triomphe du Nom de Jésus", peinte par il Baciccia à la fin du XVIIeme siècle, 1679, style baroque - Church of the Holy Name of Jesus (Chiesa del Gesu). On the vault of the nave fresco trompe-l'oeil representing the "Triumph of the Name of Jesus," he Baciccia painted at the end of XVII century, 1679, Baroque
3321 x 5000 pixels


Eglise de Jésus
100424_romS_020.jpg
Michel Vialle
Eglise du Saint-Nom de Jésus (Chiesa del Gesu), chapelle de Saint-François-Xavier (San Francesco Saverio). Ange de bronze sur le côté du tabernacle. - Church of the Holy Name of Jesus (Chiesa del Gesu), Chapel of St. Francis Xavier (San Francesco Saverio). Bronze angel on the side of the tabernacle.
3321 x 5000 pixels
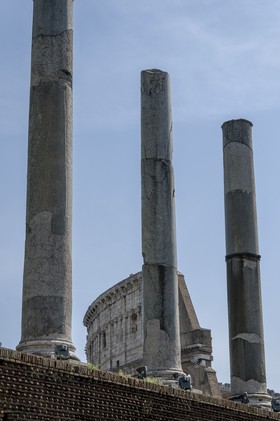

Temple de Vénus et Rome
100424_romS_011.jpg
Michel Vialle
Colonnes, vestiges du temple de Vénus et Rome sur le Forum Romain. I° siècle, 135. En arrière-plan, vue partielle du Colisée. - Columns, the remains of the Temple of Venus and Rome in the Roman Forum. Century I, 135. Background, partial view of the Colosseum.
3321 x 5000 pixels
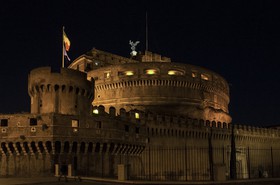

Château Saint-Ange
100424_romS_008.jpg
Michel Vialle
Vue générale de nuit du château Saint-Ange illuminé. - Night overview of the Castel Sant'Angelo illuminated.
5000 x 3321 pixels


Château Saint-Ange
100424_romS_007.jpg
Michel Vialle
Vue générale de nuit du château Saint-Ange illuminé. Au premier plan une statue du pont Saint-Ange. - Night overview of the Castel Sant'Angelo illuminated. In the foreground a statue of Saint Angelo bridge.
3321 x 5000 pixels


Château Saint-Ange
100424_romS_006.jpg
Michel Vialle
La loggia de Paul III. Commandée par le pape Paul III à Sangallo le Jeune au milieu du XVI° siècle, 1543. - The loggia of Paul III. Commissioned by Pope Paul III to Sangallo the Younger in the middle of the sixteenth century, 1543.
3321 x 5000 pixels


Château Saint-Ange
100424_romS_005.jpg
Michel Vialle
Statue de l'archange Saint-Michel au sommet du château. Bronze, milieu du XVIII° siècle, 1752. Sculpteur : Van Verschaffelt. - Statue of the Archangel Michael at the top of the castle. Bronze, mid-eighteenth century, 1752. Sculptor: Van Verschaffelt.
3321 x 5000 pixels

