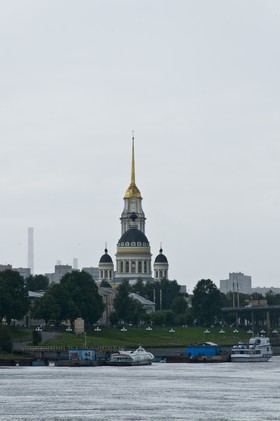

Cathédrale de Rybinsk
080822_iaro_53.jpg
Michel Vialle
Ville de Rybinsk. Vue depuis la Volga : la cathédrale de la Transfiguration du Sauveur (style néo-classique, milieu du XIXe siècle, 1852, architecte: Avraam Melnikov) - City of Rybinsk. Seen from the Volga: the Cathedral of the Transfiguration of the Savior (neo-classical style, mid-nineteenth century, 1852, architect Avraam Melnikov)
2329 x 3508 pixels
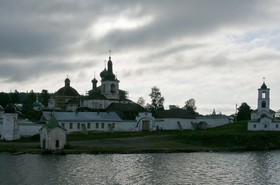

Monastère de la Résurrection
080823_gori_36.jpg
Michel Vialle
Le monastère de la Résurrection fondé au XVIe siècle (1544) sur les berges de la rivière Cheksna (canal Volga-Baltique) -The Monastery of the Resurrection founded in the sixteenth century (1544) on the banks of the river Cheksna (Volga-Baltic canal)
3508 x 2329 pixels


Monastère de la Résurrection
080823_gori_14.jpg
Michel Vialle
Le monastère de la Résurrection fondé au XVIe siècle (1544) sur les berges de la rivière Cheksna (canal Volga-Baltique) -The Monastery of the Resurrection founded in the sixteenth century (1544) on the banks of the river Cheksna (Volga-Baltic canal)
3508 x 2329 pixels
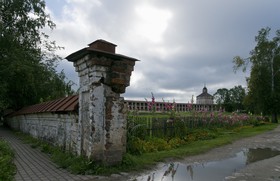

Monastère de St-Cyrille
080823_gori_01.jpg
Michel Vialle
Monastère de Saint-Cyrille du Lac Blanc (Kirillov-Belozerski) Muret sur l'allée d'accès au monastère. - Monastery of St. Cyril of White Lake (Kirillov-Belozersky) Low wall on the driveway to the monastery.
3508 x 2271 pixels


Monastère de St-Cyrille
080823_gori_08.jpg
Michel Vialle
Intérieur du monastère de Saint-Cyrille du Lac Blanc (Kirillov-Belozerski). Grand monastère de l'Assomption. De gauche à droite : église de Saint-Vladimir (milieu du XVIe siècle, 1554), clocher de l'église de Saint-Cyrille (fin du XVIe siècle, 1587), église de St-Epiphane (milieu du XVIIe siècle, 1645), collégiale de la Dormition (fin du XVe siècle, 1497) - Inside the monastery of St. Cyril of White Lake (Kirillov-Belozersky). Great monastery of the Assumption. From left to right: Church of St. Vladimir (mid-sixteenth century, 1554), the church tower of St. Cyril (late sixteenth century, 1587), Church of St. Epiphanius (mid-seventeenth century, 1645) , collegiate church of the Dormition (late fifteenth century, 1497)
2331 x 3508 pixels


Monastère de St-Cyrille
080823_gori_11.jpg
Michel Vialle
Intérieur du monastère de Saint-Cyrille du Lac Blanc (Kirillov-Belozerski). Grand monastère de l'Assomption. Façade du grand clocher (milieu du XVIIIe siècle, 1751). Sur la gauche en avant, collégiale de la Dormition (fin du XVe siècle, 1497) - Inside the monastery of St. Cyril of White Lake (Kirillov-Belozersky). Great monastery of the Assumption. Facade of the great bell tower (mid-eighteenth century, 1751). On the left front the Dormition collegiate church (late fifteenth century, 1497)
2330 x 3508 pixels


Monastère de St-Cyrille
080823_gori_10.jpg
Michel Vialle
Intérieur du monastère de Saint-Cyrille du Lac Blanc (Kirillov-Belozerski). Grand monastère de l'Assomption. Sur la gauche en avant, collégiale de la Dormition (fin du XVe siècle, 1497) Au centre, grand clocher (milieu du XVIIIe siècle, 1519). Sur la droite, église-réfectoire de la Présentation de la Vierge au Temple (début du XVIe siècle, 1519) - Inside the monastery of St. Cyril of White Lake (Kirillov-Belozersky). Great monastery of the Assumption. On the left front the Dormition collegiate church (late fifteenth century, 1497) In the center, large bell tower (mid-eighteenth century, 1519). On the right church Refectory of the Presentation of the Virgin in the Temple (early sixteenth century, 1519)
3508 x 2271 pixels


Monastère de St-Cyrille
080823_gori_09.jpg
Michel Vialle
Intérieur du monastère de Saint-Cyrille du Lac Blanc (Kirillov-Belozerski). Grand monastère de l'Assomption. Collégiale de la Dormition (fin du XVe siècle, 1497) - Inside the monastery of St. Cyril of White Lake (Kirillov-Belozersky). Great monastery of the Assumption. Collegiate church of the Dormition (late fifteenth century, 1497)
3508 x 2271 pixels


Monastère de St-Cyrille
080823_gori_03.jpg
Michel Vialle
Intérieur du monastère de Saint-Cyrille du Lac Blanc (Kirillov-Belozerski). Grande tour de Biélozersk (première moitié du XVIe siècle) - Inside the monastery of St. Cyril of White Lake (Kirillov-Belozersky). Great tower Biélozersk (first half of the sixteenth century)
2329 x 3508 pixels


Monastère de St-Cyrille
080823_gori_12.jpg
Michel Vialle
Intérieur du monastère de Saint-Cyrille du Lac Blanc (Kirillov-Belozerski). Porte du lac. Tambours et kokochniks sur le toit de l'église de la Transfiguration (fin du XVIe siècle, 1595). - Inside the monastery of St. Cyril of White Lake (Kirillov-Belozersky). Door of the lake. Kokoshniks and drums on the roof of the Church of the Transfiguration (late sixteenth century, 1595).
3508 x 2329 pixels


Monastère de St-Cyrille
080823_gori_44.jpg
Michel Vialle
Intérieur du monastère de Saint-Cyrille du Lac Blanc (Kirillov-Belozerski). Grande tour de Biélozersk (première moitié du XVIe siècle) - Inside the monastery of St. Cyril of White Lake (Kirillov-Belozersky). Great tower Biélozersk (first half of the sixteenth century)
3508 x 2271 pixels


Monastère de St-Cyrille
080823_gori_04.jpg
Michel Vialle
Intérieur du monastère de Saint-Cyrille du Lac Blanc (Kirillov-Belozerski). Vue partielle de l'enceinte du monastère et flèche de la tour du Pain (première moitié du XVIe siècle) - Inside the monastery of St. Cyril of White Lake (Kirillov-Belozersky). Partial view of the monastery walls and spire of the tower of Bread (first half of the sixteenth century)
2330 x 3508 pixels


Monastère de St-Cyrille
080823_gori_06.jpg
Michel Vialle
Intérieur du monastère de Saint-Cyrille du Lac Blanc (Kirillov-Belozerski). Toit de la tour du Pain. En arrière-plan, la flèche de la tour des Cuisines - Inside the monastery of St. Cyril of the White Lake (Kirillov-Belozersky). Roof of the tower of Bread. In the background, the spire of the tower of Kitchens
3508 x 2329 pixels


Monastère de St-Cyrille
080823_gori_13.jpg
Michel Vialle
Intérieur du monastère de Saint-Cyrille du Lac Blanc (Kirillov-Belozerski). Grand monastère de l'Assomption. L'église de St-Euthyme-le-Grand, derrière elle le toit de la grande infirmerie (milieu du XVIIe siècle, 1646) - Inside the monastery of St. Cyril of the White Lake (Kirillov-Belozersky). Great monastery of the Assumption. The church of St. Euthymius the Great, behind the roof of the large hospital (mid-seventeenth century, 1646)
2329 x 3508 pixels


Monastère de St-Cyrille
080823_gori_05.jpg
Michel Vialle
Intérieur du monastère de Saint-Cyrille du Lac Blanc (Kirillov-Belozerski). Vue partielle de l'enceinte du monastère (première moitié du XVIe siècle) et tour du Pain. En arrière-plan, la flèche de la tour des Cuisines - Inside the monastery of St. Cyril of White Lake (Kirillov-Belozersky). Partial view of the monastery walls (first half of the sixteenth century) and Tower of Bread. In the background, the spire of the tower of Kitchens
2329 x 3508 pixels


Monastère de St-Cyrille
080823_gori_02.jpg
Michel Vialle
Intérieur du monastère de Saint-Cyrille du Lac Blanc (Kirillov-Belozerski). Ville nouvelle. La muraille côté est et la tour de St Théraponte (ou de Moscou) (première moitié du XVIe siècle) - Inside the monastery of St. Cyril of the White Lake (Kirillov-Belozersky). New town. The east side wall and the tower of St Ferapont (or Moscow) (first half of the sixteenth century)
3508 x 2273 pixels


Monastère de la Résurrection
080823_gori_15.jpg
Michel Vialle
Le monastère de la Résurrection fondé au XVIe siècle (1544) sur les berges de la rivière Cheksna (canal Volga-Baltique) -The Monastery of the Resurrection founded in the sixteenth century (1544) on the banks of the river Cheksna (Volga-Baltic canal)
3508 x 2329 pixels
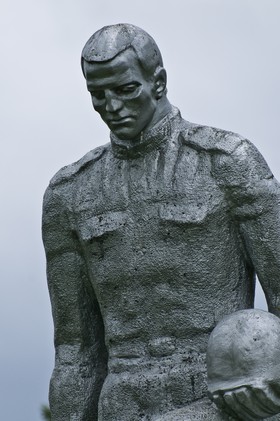

Monument aux morts
080823_gori_46.jpg
Michel Vialle
Monument aux morts de la Seconde guerre mondiale (Grande Guerre Patriotique) représentant un soldat agenouillé. - Memorial of the Second World War (Great Patriotic War), representing a soldier kneeling.
2329 x 3508 pixels
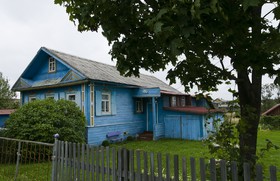

Isba
080823_gori_18.jpg
Michel Vialle
Isba dans une rue du village de Goritsy. - Izba in a village street of Goritsy.
3508 x 2271 pixels


Isba
080823_gori_19.jpg
Michel Vialle
Bouquet de fleurs à la fenêtre d'une isba dans une rue du village de Goritsy. - Bunch of flowers in the window of an izba in a village street of Goritsy.
2329 x 3508 pixels
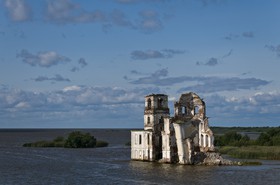

Eglise de Krokhino
080823_gori_37.jpg
Michel Vialle
Ruines de l'église de la Nativité de Krokhino (XVe siècle) inondée lorsque les Soviétiques construit les centrales hydroélectriques le long du fleuve. L'église marque la frontière entre la rivière Cheksna et le lac Blanc. - Ruins of the Church of the Nativity of Krokhino (fifteenth century) flooded when the Soviets built the hydroelectric plants along the River. The church marks the border between the Sheksna river and White Lake.
3508 x 2329 pixels


Eglise de Krokhino
080823_gori_22.jpg
Michel Vialle
Ruines de l'église de la Nativité de Krokhino (XVe siècle) inondée lorsque les Soviétiques construit les centrales hydroélectriques le long du fleuve. L'église marque la frontière entre la rivière Cheksna et le lac Blanc. - Ruins of the Church of the Nativity of Krokhino (fifteenth century) flooded when the Soviets built the hydroelectric plants along the River. The church marks the border between the Sheksna river and White Lake.
3508 x 2329 pixels


Eglise de Krokhino
080823_gori_23.jpg
Michel Vialle
Ruines de l'église de la Nativité de Krokhino (XVe siècle) inondée lorsque les Soviétiques construit les centrales hydroélectriques le long du fleuve. L'église marque la frontière entre la rivière Cheksna et le lac Blanc. - Ruins of the Church of the Nativity of Krokhino (fifteenth century) flooded when the Soviets built the hydroelectric plants along the River. The church marks the border between the Sheksna river and White Lake.
3508 x 2330 pixels
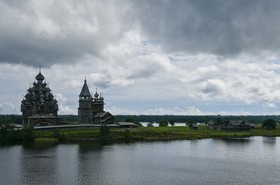

Kiji
080824_kiji_05.jpg
Michel Vialle
Ensemble architectural de Kiji vu depuis un bateau sur le lac Onega - Architectural ensemble of Kizhi seen from a boat on Lake Onega
3508 x 2329 pixels
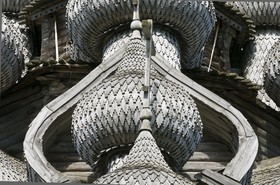

Cathédrale de la Transfiguration
080824_kiji_14.jpg
Michel Vialle
Pogost (enclos paroissial) de Kiji. Tambours et bulbes en bois de tremble de la cathédrale de la Transfiguration (architecture traditionnelle en bois, XVIIe siècle, 1714). - Pogost (parish enclosure) of Kizhi. Drums and onion domes built in aspen wood of the Cathedral of the Transfiguration (traditional wooden architecture, seventeenth century, 1714).
3508 x 2329 pixels


Cathédrale de la Transfiguration
080824_kiji_15.jpg
Michel Vialle
Pogost (enclos paroissial) de Kiji. La cathédrale de la Transfiguration (architecture traditionnelle en bois, XVIIe siècle, 1714). Au premier plan, bord du toit de l'église de l'Intercession de la Vierge. - Pogost (parish enclosure) of Kizhi. The Cathedral of the Transfiguration (traditional wooden architecture, seventeenth century, 1714). In the foreground, the edge of the roof of Church of the Intercession of the Virgin.
3508 x 2329 pixels
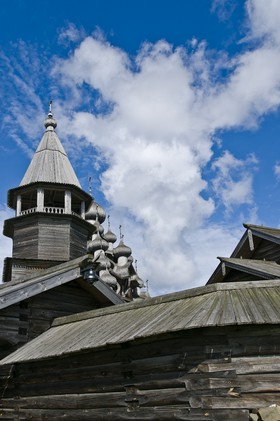

Pogost de Kiji
080824_kiji_12.jpg
Michel Vialle
Pogost (enclos paroissial) de Kiji. Enceinte de bois et clocher du XIXe siècle - Pogost (parish enclosure) of Kizhi. Wooden enclosure and bell tower of the nineteenth century
2329 x 3508 pixels


Pogost de Kiji
080824_kiji_07.jpg
Michel Vialle
Pogost (enclos paroissial) de Kiji. Eglises (architecture traditionnelle en bois, XVIIe siècle) et clocher octogonal (milieu du XIXe siècle) - Pogost (parish enclosure) of Kizhi. Churches (traditional wooden architecture, seventeenth century) and octagonal bell tower (mid-nineteenth century)
3508 x 2271 pixels


Cathédrale de la Transfiguration
080824_kiji_11.jpg
Michel Vialle
Pogost (enclos paroissial) de Kiji. Tambours et bulbes en bois de tremble de la cathédrale de la Transfiguration (architecture traditionnelle en bois, XVIIe siècle, 1714). - Pogost (parish enclosure) of Kizhi. Drums and onion domes built in aspen wood of the Cathedral of the Transfiguration (traditional wooden architecture, seventeenth century, 1714).
2329 x 3508 pixels
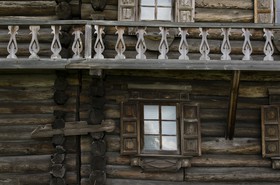

Ferme à Kiji
080824_kiji_19.jpg
Michel Vialle
Kiji. Façade, fenêtres et balcon d'une ferme (architecture traditionnelle en bois) - Kizhi. Facade, windows and balconies of a farm house (traditional wooden architecture)
3508 x 2329 pixels


Ferme à Kiji
080824_kiji_20.jpg
Michel Vialle
Kiji. Filets de pêche accrochés à l'intérieur dans la grange d'une ferme (architecture traditionnelle en bois) - Kizhi. Fishing nets hanging in the barn of a farm (traditional wooden architecture)
3508 x 2329 pixels


Ferme à Kiji
080824_kiji_21.jpg
Michel Vialle
Kiji. Assemblage de poutres à l'intérieur d'une ferme (architecture traditionnelle en bois) - Kizhi. Assembly of beams inside a farm house (traditional wooden architecture)
2330 x 3508 pixels
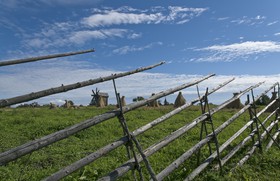

Clôture de champ
080824_kiji_39.jpg
Michel Vialle
Kiji. Clôture typique de Carélie. Entre les bois, un moulin à vent - Kizhi. Closing typical of Karelia. Between the woods, a windmill
3508 x 2271 pixels


Pogost de Kiji
080824_kiji_08.jpg
Michel Vialle
Pogost (enclos paroissial) de Kiji. Toits des églises (architecture traditionnelle en bois, XVIIe siècle) et du clocher octogonal (milieu du XIXe siècle) - Pogost (parish enclosure) of Kizhi. Roofs of churches (traditional wooden architecture, seventeenth century) and the octagonal bell tower (mid-nineteenth century)
3508 x 2329 pixels
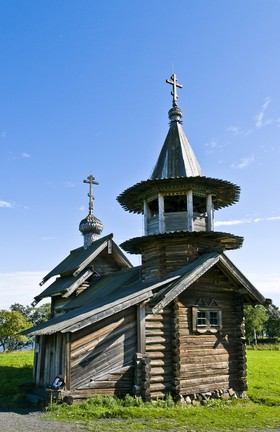

Chapelle Saint Michel
080824_kiji_17.jpg
Michel Vialle
Kiji. La chapelle de l'Archange Saint Michel. - Kizhi. The Chapel of the Archangel Michael.
2271 x 3508 pixels


Pogost de Kiji
080824_kiji_40.jpg
Michel Vialle
Pogost (enclos paroissial) de Kiji. Eglises (architecture traditionnelle en bois, XVIIe siècle) et clocher octogonal (milieu du XIXe siècle) - Pogost (parish enclosure) of Kizhi. Churches (traditional wooden architecture, seventeenth century) and octagonal bell tower (mid-nineteenth century)
3508 x 2330 pixels


Cathédrale de la Transfiguration
080824_kiji_13.jpg
Michel Vialle
Pogost (enclos paroissial) de Kiji. La cathédrale de la Transfiguration (architecture traditionnelle en bois, XVIIe siècle, 1714). Au premier plan, clôture en bois du pogost. - Pogost (parish enclosure) of Kizhi. The Cathedral of the Transfiguration (traditional wooden architecture, seventeenth century, 1714). In the foreground the pogost wooden fence.
2330 x 3508 pixels


Cathédrale de la Transfiguration
080824_kiji_16.jpg
Michel Vialle
Pogost (enclos paroissial) de Kiji. Oiseaux posés sur les bulbes en bois de tremble de la cathédrale de la Transfiguration (architecture traditionnelle en bois, XVIIe siècle, 1714). - Pogost (parish enclosure) of Kizhi. Birds landed on the bulbs in aspen wood of the Cathedral of the Transfiguration (traditional wooden architecture, seventeenth century, 1714).
3508 x 2329 pixels


Cathédrale de la Transfiguration
080824_kiji_10.jpg
Michel Vialle
Pogost (enclos paroissial) de Kiji. Cathédrale de la Transfiguration (architecture traditionnelle en bois, XVIIe siècle, 1714). Sur la droite, clocher. Au premier plan, clôture d'enceinte en bois. - Pogost (parish enclosure) of Kizhi. Cathedral of the Transfiguration (traditional wooden architecture, seventeenth century, 1714). On the right tower. In the foreground, wooden perimeter fence.
3508 x 2271 pixels


Kiji
080824_kiji_06.jpg
Michel Vialle
Ensemble architectural de Kiji vu depuis un bateau sur le lac Onega - Architectural ensemble of Kizhi seen from a boat on Lake Onega
3508 x 2329 pixels


Pogost de Kiji
080824_kiji_41.jpg
Michel Vialle
Pogost (enclos paroissial) de Kiji. Eglises (architecture traditionnelle en bois, XVIIe siècle) et clocher octogonal (milieu du XIXe siècle) - Pogost (parish enclosure) of Kizhi. Churches (traditional wooden architecture, seventeenth century) and octagonal bell tower (mid-nineteenth century)
3508 x 2329 pixels
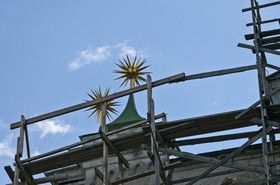

Le clocher en réfection
080822_iaro_08.jpg
Michel Vialle
Monastère de la Transfiguration-du-Sauveur. Eté 2008, le clocher (XVIe siècle) en cours de restauration. Détail des flèches surmontés de chardons dorés. - Monastery of the Transfiguration of the Savior. Summer 2008, the bell tower (XVI century) being restored. Detail of spires topped with golden thistles.
3508 x 2330 pixels
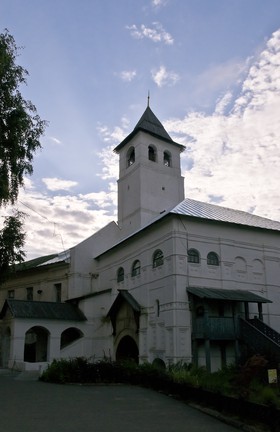

Portes Saintes
080822_iaro_64.jpg
Michel Vialle
Monastère de la Transfiguration-du-Sauveur. Les Portes Saintes et leur beffroi (début du XVIe siècle, 1516) - Monastery of the Transfiguration of the Savior. The Holy Doors and belfry (early sixteenth century, 1516)
2271 x 3508 pixels
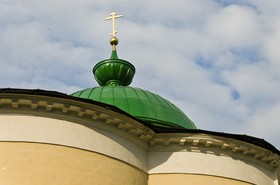

Monastère de la Transfiguration
080822_iaro_10.jpg
Michel Vialle
Monastère de la Transfiguration-du-Sauveur. Coupole de l'église des Thaumaturges-de-Iaroslav (style classique, début du XIXe siècle, 1827) - Monastery of the Transfiguration of the Savior. Dome of the church Thaumaturgists de Yaroslav (classic, early nineteenth century, 1827)
3508 x 2330 pixels
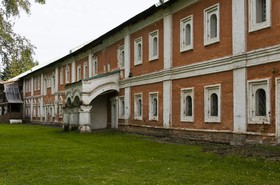

Bâtiment des moines
080822_iaro_65.jpg
Michel Vialle
Monastère de la Transfiguration-du-Sauveur. Façade et auvent de pierre des bâtiments abritant les cellules des moines (XVIIe siècle) - Monastery of the Transfiguration of the Savior. Facade and roof of stone of the buildings housing the monks' cells (seventeenth century)
3508 x 2329 pixels


Cathédrale de la Transfiguration
080822_iaro_12.jpg
Michel Vialle
Monastère de la Transfiguration-du-Sauveur. Cathédrale de la Transfiguration du Sauveur (Début du XVIe siècle, 1516). Chevet. - Monastery of the Transfiguration of the Savior. Cathedral of the Transfiguration of the Savior (early sixteenth century, 1516). Apse.
2271 x 3508 pixels


Bâtiment des moines
080822_iaro_14.jpg
Michel Vialle
Monastère de la Transfiguration-du-Sauveur. Escalier de bois sur la façade d'un bâtiment abritant les cellules des moines (XVIIe siècle) - Monastery of the Transfiguration of the Savior. Wooden staircase on the facade of a building housing the monks' cells (seventeenth century)
3508 x 2330 pixels


Cathédrale de la Transfiguration
080822_iaro_13.jpg
Michel Vialle
Monastère de la Transfiguration-du-Sauveur. Cathédrale de la Transfiguration du Sauveur (Début du XVIe siècle, 1516). Détails des tambours et des coupoles dorées. - Monastery of the Transfiguration of the Savior. Cathedral of the Transfiguration of the Savior (early sixteenth century, 1516). Details of drums and golden domes.
2329 x 3508 pixels


Monastère de la Transfiguration
080822_iaro_11.jpg
Michel Vialle
Monastère de la Transfiguration-du-Sauveur. Façades accolées de la cathédrale de la Transfiguration du Sauveur (Début du XVIe siècle, 1516) et de l'église des Thaumaturges-de-Iaroslav (style classique, début du XIXe siècle, 1827) - Monastery of the Transfiguration of the Savior. Contiguous facades of the Cathedral of the Transfiguration of the Savior (early sixteenth century, 1516) and the Church of Thaumaturgists de Yaroslav (classic, early nineteenth century, 1827)
3508 x 2271 pixels


Monastère de la Transfiguration
080822_iaro_09.jpg
Michel Vialle
Monastère de la Transfiguration-du-Sauveur. Fenêtres latérales et coupole de l'église des Thaumaturges-de-Iaroslav (style classique, début du XIXe siècle, 1827) - Monastery of the Transfiguration of the Savior. Side windows and cupola of the church Thaumaturgists de Yaroslav (classic, early nineteenth century, 1827)
2329 x 3508 pixels
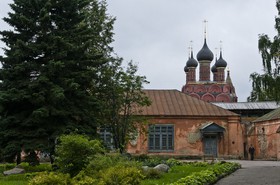

Bâtiments conventuels
080822_iaro_04.jpg
Michel Vialle
Monastère de la Transfiguration-du-Sauveur. Bâtiments conventuels. En arrière-plan, les toits et les coupoles bulbes de l'église de l'Epiphanie (fin du XVIIe siècle, 1693) - Monastery of the Transfiguration of the Savior. Convent buildings. In the background, the roofs and onion domes of the church of the Epiphany (late seventeenth century, 1693)
3508 x 2329 pixels


Le clocher en réfection
080822_iaro_07.jpg
Michel Vialle
Monastère de la Transfiguration-du-Sauveur. Eté 2008, le clocher (XVIe siècle) en cours de restauration entouré d'échafaudages en bois. - Monastery of the Transfiguration of the Savior. Summer 2008, the bell tower (XVI century) being restored, surrounded by wooden scaffolding.
3508 x 2329 pixels


Monastère de la Transfiguration
080822_iaro_05.jpg
Michel Vialle
Monastère de la Transfiguration-du-Sauveur. Galerie de bois sur les remparts du monastère. - Monastery of the Transfiguration of the Savior. Wooden gallery on the walls of the monastery.
3508 x 2271 pixels
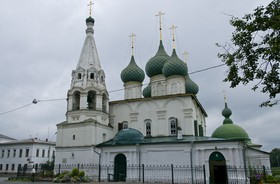

Eglise du Sauveur
080822_iaro_17.jpg
Michel Vialle
Eglise du Sauveur-sur-la-Ville (fin du XVIIe siècle, 1672) - Church of the Savior on the City (late seventeenth century, 1672)
3508 x 2308 pixels


Eglise du Sauveur
080822_iaro_18.jpg
Michel Vialle
Eglise du Sauveur-sur-la-Ville (fin du XVIIe siècle, 1672) - Church of the Savior on the City (late seventeenth century, 1672)
3508 x 2271 pixels
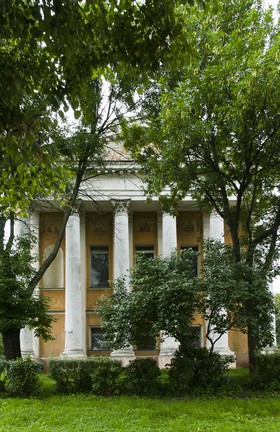

Eglise de Tikhonov
080822_iaro_22.jpg
Michel Vialle
Eglise de Tikhonov (style classique, début du XIXe siècle, 1832) - Church of Tikhonov (classic, early nineteenth century, 1832)
2271 x 3508 pixels


Eglise de Tikhonov
080822_iaro_23.jpg
Michel Vialle
Eglise de Tikhonov (style classique, début du XIXe siècle, 1832) - Church of Tikhonov (classic, early nineteenth century, 1832)
3508 x 2330 pixels
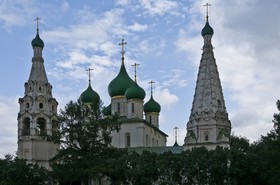

Eglise duprophète Elie
080822_iaro_31.jpg
Michel Vialle
Iaroslav. Eglise du Prophète Elie (milieu du XVIIe siècle, 1650) encadrée par ses deux clochers à chatiors. - Yaroslav. Church of the Prophet Elijah (mid-seventeenth century, 1650) framed by its two towers at chatiors.
3508 x 2330 pixels


Eglise duprophète Elie
080822_iaro_32.jpg
Michel Vialle
Iaroslav. Eglise du Prophète Elie (milieu du XVIIe siècle, 1650) Voûtes peinte de la nef. - Yaroslav. Church of the Prophet Elijah (mid-seventeenth century, 1650) Painted vaults of the nave.
3508 x 2269 pixels


Eglise duprophète Elie
080822_iaro_33.jpg
Michel Vialle
Iaroslav. Eglise du Prophète Elie (milieu du XVIIe siècle, 1650) Iconostase - Yaroslav. Church of the Prophet Elijah (mid-seventeenth century, 1650) Iconostasis
2330 x 3508 pixels


Eglise duprophète Elie
080822_iaro_67.jpg
Michel Vialle
Iaroslav. Eglise du Prophète Elie (milieu du XVIIe siècle, 1650) Galerie et porche d'entrée vus depuis l'intérieur de l'église - Yaroslav. Church of the Prophet Elijah (mid-seventeenth century, 1650) Galerie and porch seen from inside the church
2271 x 3508 pixels


Eglise duprophète Elie
080822_iaro_34.jpg
Michel Vialle
Iaroslav. Eglise du Prophète Elie (milieu du XVIIe siècle, 1650) Galerie - Yaroslav. Church of the Prophet Elijah (mid-seventeenth century, 1650) Gallery
2271 x 3508 pixels


Eglise duprophète Elie
080822_iaro_35.jpg
Michel Vialle
Iaroslav. Eglise du Prophète Elie (milieu du XVIIe siècle, 1650) Galerie - Yaroslav. Church of the Prophet Elijah (mid-seventeenth century, 1650) Gallery
3508 x 2271 pixels


Eglise duprophète Elie
080822_iaro_36.jpg
Michel Vialle
Iaroslav. Eglise du Prophète Elie (milieu du XVIIe siècle, 1650) Portail entre la galerie et l'intérieur de l'église. - Yaroslav. Church of the Prophet Elijah (mid-seventeenth century, 1650) portal between gallery and the interior of the church.
2329 x 3508 pixels


Eglise duprophète Elie
080822_iaro_68.jpg
Michel Vialle
Iaroslav. Eglise du Prophète Elie (milieu du XVIIe siècle, 1650) Chapelle - Yaroslav. Church of the Prophet Elijah (mid-seventeenth century, 1650) Chapel
2271 x 3508 pixels


Eglise duprophète Elie
080822_iaro_69.jpg
Michel Vialle
Iaroslav. Eglise du Prophète Elie (milieu du XVIIe siècle, 1650) Chapelle - Yaroslav. Church of the Prophet Elijah (mid-seventeenth century, 1650) Chapel
3508 x 2272 pixels


Eglise duprophète Elie
080822_iaro_70.jpg
Michel Vialle
Iaroslav. Eglise du Prophète Elie (milieu du XVIIe siècle, 1650) Portail entre la galerie et l'intérieur de l'église. - Yaroslav. Church of the Prophet Elijah (mid-seventeenth century, 1650) portal between gallery and the interior of the church.
2271 x 3508 pixels
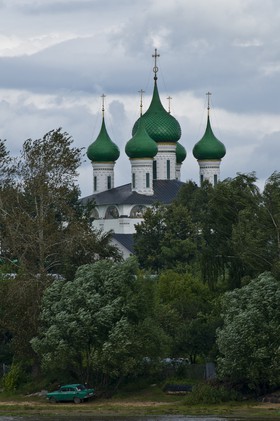

Monastère de Tolga
080822_iaro_42.jpg
Michel Vialle
Monastère de la Présentation-de-la-Vierge à Tolga. Cathédrale de la Présentation de la Vierge et clocher (fin du XVIIe siècle, 1688) - Monastery of the Presentation-of-the-Virgin in Tolga. Cathedral of the Presentation of the Virgin and bell tower (late seventeenth century, 1688)
2329 x 3508 pixels


Monastère de Tolga
080822_iaro_71.jpg
Michel Vialle
Monastère de la Présentation-de-la-Vierge à Tolga. Cathédrale de la Présentation de la Vierge et clocher (fin du XVIIe siècle, 1688) - Monastery of the Presentation-of-the-Virgin in Tolga. Cathedral of the Presentation of the Virgin and bell tower (late seventeenth century, 1688)
3508 x 2329 pixels


Monastère de Tolga
080822_iaro_43.jpg
Michel Vialle
Monastère de la Présentation-de-la-Vierge à Tolga. Cathédrale de la Présentation de la Vierge et clocher (fin du XVIIe siècle, 1688) - Monastery of the Presentation-of-the-Virgin in Tolga. Cathedral of the Presentation of the Virgin and bell tower (late seventeenth century, 1688)
3508 x 2329 pixels


Monastère de Tolga
080822_iaro_72.jpg
Michel Vialle
Monastère de la Présentation-de-la-Vierge à Tolga. Cathédrale de la Présentation de la Vierge et clocher (fin du XVIIe siècle, 1688) - Monastery of the Presentation-of-the-Virgin in Tolga. Cathedral of the Presentation of the Virgin and bell tower (late seventeenth century, 1688)
3508 x 2330 pixels


Monastère de Tolga
080822_iaro_44.jpg
Michel Vialle
Monastère de la Présentation-de-la-Vierge à Tolga. Cathédrale de la Présentation de la Vierge et clocher (fin du XVIIe siècle, 1688) - Monastery of the Presentation-of-the-Virgin in Tolga. Cathedral of the Presentation of the Virgin and bell tower (late seventeenth century, 1688)
3508 x 2329 pixels
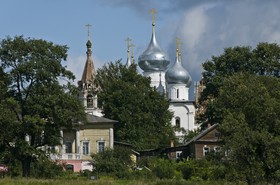

Eglise de la Croix
080822_iaro_45.jpg
Michel Vialle
Romanov-Toutaïev. Eglise de l'Exaltation de la Sainte-Croix (milieu du XVIIe siècle, 1658), sur les bords de la Volga - Romanov-Toutaïev. Church of the Exaltation of the Holy Cross (mid-seventeenth century, 1658), on the banks of the Volga
3508 x 2329 pixels
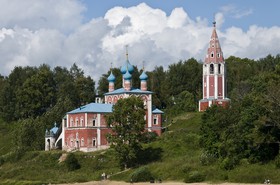

Eglise de la Transfiguration
080822_iaro_95.jpg
Michel Vialle
Romanov-Toutaïev. Eglise de la Transfiguration de Kazan(milieu du XVIIIe siècle, 1758), sur les bords de la Volga - Romanov-Toutaïev. Church of the Transfiguration of Kazan (mid-eighteenth century, 1758), on the banks of the Volga
3508 x 2330 pixels


Eglise de la Transfiguration
080822_iaro_46.jpg
Michel Vialle
Romanov-Toutaïev. Eglise de la Transfiguration de Kazan(milieu du XVIIIe siècle, 1758), sur les bords de la Volga - Romanov-Toutaïev. Church of the Transfiguration of Kazan (mid-eighteenth century, 1758), on the banks of the Volga
2329 x 3508 pixels


Cathédrale de Rybinsk
080822_iaro_75.jpg
Michel Vialle
Ville de Rybinsk. Vue depuis la Volga : la cathédrale de la Transfiguration du Sauveur (style néo-classique, milieu du XIXe siècle, 1852, architecte: Avraam Melnikov) - City of Rybinsk. Seen from the Volga: the Cathedral of the Transfiguration of the Savior (neo-classical style, mid-nineteenth century, 1852, architect Avraam Melnikov)
3508 x 2329 pixels
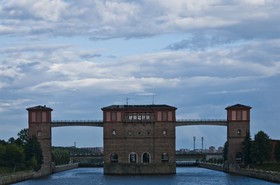

Ecluses de Rybinsk
080822_iaro_57.jpg
Michel Vialle
Bâtiments de l'écluse de Rybinsk (style stalinien, milieu du XXe siècle) - Buildings Lock Rybinsk (Stalinist style, mid-twentieth century)
3508 x 2329 pixels


Ecluses de Rybinsk
080822_iaro_59.jpg
Michel Vialle
Ecluse de Rybinsk. Statue monumentale représentant la Mère Volga (style stalinien, milieu du XXe siècle) - Rybinsk lock. Monumental statue representing the Mother Volga (Stalinist style, mid-twentieth century)
2330 x 3508 pixels
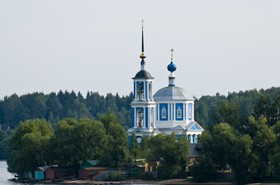

Eglise sur la Volga
080821_oug_02.jpg
Michel Vialle
Village de Biely-Gorodok sur la Volga. Eglise de Notre-Dame de l'Icône de Jérusalem (début du XIXe siècle, 1825) - Gorodok village of Biely, on the Volga. Church of Our Lady of the Icon of Jerusalem (the early nineteenth century, 1825)
3508 x 2329 pixels
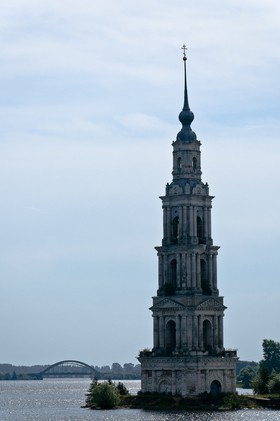

Clocher de Kaliazine
080821_oug_08.jpg
Michel Vialle
Clocher de la cathédrale Saint-Nicolas de Kaliazine (début XIXe siècle, 1800). L'ancien village a été submergé par la Volga lors de la construction du barrage d'Ouglitch en 1940. - Belfry of the cathedral of Saint-Nicolas in Kaliazine (early nineteenth century, 1800). The old village was submerged by the Volga River at construction of the dam of Uglich in 1940.
2329 x 3508 pixels


Clocher de Kaliazine
080821_oug_10.jpg
Michel Vialle
Clocher de la cathédrale Saint-Nicolas de Kaliazine (début XIXe siècle, 1800). L'ancien village a été submergé par la Volga lors de la construction du barrage d'Ouglitch en 1940. - Belfry of the cathedral of Saint-Nicolas in Kaliazine (early nineteenth century, 1800). The old village was submerged by the Volga River at construction of the dam of Uglich in 1940.
2329 x 3508 pixels


Clocher de Kaliazine
080821_oug_09.jpg
Michel Vialle
Clocher de la cathédrale Saint-Nicolas de Kaliazine (début XIXe siècle, 1800). L'ancien village a été submergé par la Volga lors de la construction du barrage d'Ouglitch en 1940. - Belfry of the cathedral of Saint-Nicolas in Kaliazine (early nineteenth century, 1800). The old village was submerged by the Volga River at construction of the dam of Uglich in 1940.
2329 x 3508 pixels
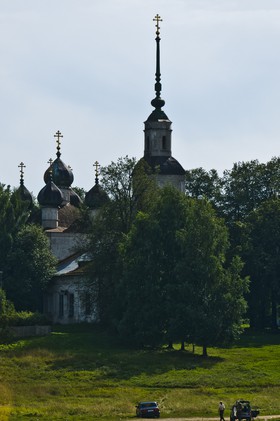

Eglise à Kaliazine
080821_oug_12.jpg
Michel Vialle
Vieille église à Kaliazine - Old church in Kaliazine
2329 x 3508 pixels

Iconostase
080821_oug_27.jpg
Michel Vialle
Kremlin de Ouglitch. Iconostase à six registres (style néo-baroque, deuxième moitié du XIXe siècle, 1860) de la cathédrale de la Transfiguration du Sauveur. - Uglich Kremlin. Iconostasis in six registers (neo-baroque style, the second half of the nineteenth century, 1860) of the Cathedral of the Transfiguration of the Savior.
3508 x 2269 pixels

Iconostase
080821_oug_28.jpg
Michel Vialle
Kremlin de Ouglitch. Iconostase à six registres (style néo-baroque, deuxième moitié du XIXe siècle, 1860) de la cathédrale de la Transfiguration du Sauveur. - Uglich Kremlin. Iconostasis in six registers (neo-baroque style, the second half of the nineteenth century, 1860) of the Cathedral of the Transfiguration of the Savior.
3508 x 2269 pixels
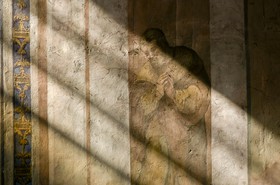

Fresque
080821_oug_50.jpg
Michel Vialle
Kremlin de Ouglitch. Détail de fresque (style néo-baroque, début du XIXe siècle, 1810, atelier de Medvedev) de la cathédrale de la Transfiguration du Sauveur. - Uglich Kremlin. Detail of fresco (neo-baroque, early nineteenth century, 1810, Medvedev workshop) of the Cathedral of the Transfiguration of the Savior.
3508 x 2329 pixels
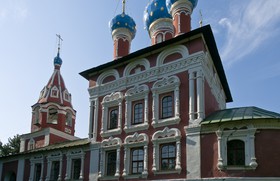

Eglise de Saint-Dimitri
080821_oug_29.jpg
Michel Vialle
Kremlin de Ouglitch. Eglise de Saint-Dimitri-sur-le-Sang-Versé (style moscovite, fin du XVIIe siècle, 1692) - Uglich Kremlin. Church of St. Dmitry on Spilled Blood (Moscow style, late seventeenth century, 1692)
3508 x 2271 pixels


Eglise de Saint-Dimitri
080821_oug_51.jpg
Michel Vialle
Kremlin de Ouglitch. Eglise de Saint-Dimitri-sur-le-Sang-Versé (style moscovite, fin du XVIIe siècle, 1692) - Uglich Kremlin. Church of St. Dmitry on Spilled Blood (Moscow style, late seventeenth century, 1692)
2329 x 3508 pixels


Eglise de Saint-Dimitri
080821_oug_31.jpg
Michel Vialle
Kremlin de Ouglitch. Eglise de Saint-Dimitri-sur-le-Sang-Versé (style moscovite, fin du XVIIe siècle, 1692) - Uglich Kremlin. Church of St. Dmitry on Spilled Blood (Moscow style, late seventeenth century, 1692)
2329 x 3508 pixels


Eglise de Saint-Dimitri
080821_oug_30.jpg
Michel Vialle
Kremlin de Ouglitch. Eglise de Saint-Dimitri-sur-le-Sang-Versé (style moscovite, fin du XVIIe siècle, 1692) - Uglich Kremlin. Church of St. Dmitry on Spilled Blood (Moscow style, late seventeenth century, 1692)
3508 x 2329 pixels
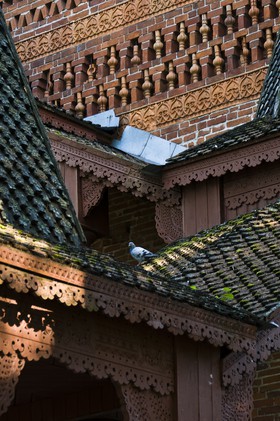

Palais du Tsarévitch
080821_oug_37.jpg
Michel Vialle
Kremlin de Ouglitch. Palais du Tsarévitch Dimitri, orné de briques (XVe siècle). Perron en bois sculpté (style néo-russe, début du XIXe siècle, 1801) - Uglich Kremlin. Tsarevich Dimitri's palace, decorated with bricks (fifteenth century). Perron carved wood (neo-Russian style, the early nineteenth century, 1801)
2329 x 3508 pixels


Palais du Tsarévitch
080821_oug_36.jpg
Michel Vialle
Kremlin de Ouglitch. Palais du Tsarévitch Dimitri, orné de briques (XVe siècle). Perron en bois sculpté (style néo-russe, début du XIXe siècle, 1801) - Uglich Kremlin. Tsarevich Dimitri's palace, decorated with bricks (fifteenth century). Perron carved wood (neo-Russian style, the early nineteenth century, 1801)
2330 x 3508 pixels


Eglise de Saint-Dimitri
080821_oug_33.jpg
Michel Vialle
Kremlin de Ouglitch. Eglise de Saint-Dimitri-sur-le-Sang-Versé (style moscovite, fin du XVIIe siècle, 1692) - Uglich Kremlin. Church of St. Dmitry on Spilled Blood (Moscow style, late seventeenth century, 1692)
2330 x 3508 pixels


Eglise de Saint-Dimitri
080821_oug_32.jpg
Michel Vialle
Kremlin de Ouglitch. Eglise de Saint-Dimitri-sur-le-Sang-Versé (style moscovite, fin du XVIIe siècle, 1692) - Uglich Kremlin. Church of St. Dmitry on Spilled Blood (Moscow style, late seventeenth century, 1692)
2330 x 3508 pixels


Eglise de Saint-Dimitri
080821_oug_53.jpg
Michel Vialle
Kremlin de Ouglitch. Intérieur de l'église de Saint-Dimitri-sur-le-Sang-Versé. Fresques (XVIIIe siècle), sur la droite, une représentation d'Adam et Eve. - Uglich Kremlin. Inside the church of St. Dmitry on Spilled Blood. Frescoes (eighteenth century), on the right, a representation of Adam and Eve.
2329 x 3508 pixels


Eglise de Saint-Dimitri
080821_oug_34.jpg
Michel Vialle
Kremlin de Ouglitch. Intérieur de l'église de Saint-Dimitri-sur-le-Sang-Versé. Icônes. - Uglich Kremlin. Inside the church of St. Dmitry on Spilled Blood. Icons.
2271 x 3508 pixels
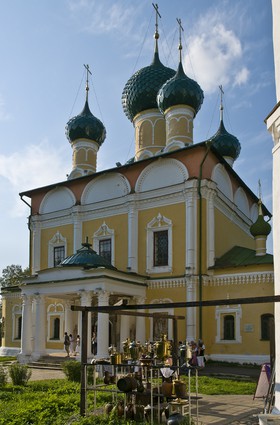

Cathédrale de Ouglitch
080821_oug_26.jpg
Michel Vialle
Kremlin de Ouglitch. Cathédrale de la Transfiguration du Sauveur (style baroque Narychkine, début XVIIIe siècle, 1713) - Uglich Kremlin. Cathedral of the Transfiguration of the Savior (Naryshkin Baroque, early eighteenth century, 1713)
2307 x 3508 pixels
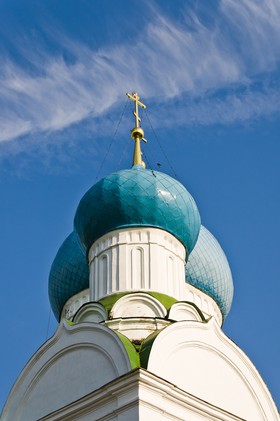

Monastère de l'Epiphanie
080821_oug_24.jpg
Michel Vialle
Monastère de l'Ãâpiphanie à Ouglitch. Toits et coupoles à bulbe bleues de la cathédrale de l'Epiphanie (style néo-russe, milieu du XIXe siècle, 1843-1853, Architecte: Constantin Ton) - Epiphany Monastery in Uglich. Roofs and blue onion cupolas of the Cathedral of the Epiphany (neo-Russian style, mid-nineteenth century, 1843-1853, Architect: Konstantin Ton)
2329 x 3508 pixels


Monastère de l'Epiphanie
080821_oug_23.jpg
Michel Vialle
Monastère de l'Ãâpiphanie à Ouglitch. Toits et coupoles à bulbe bleues de la cathédrale de l'Epiphanie (style néo-russe, milieu du XIXe siècle, 1843-1853, Architecte: Constantin Ton) - Epiphany Monastery in Uglich. Roofs and blue onion cupolas of the Cathedral of the Epiphany (neo-Russian style, mid-nineteenth century, 1843-1853, Architect: Konstantin Ton)
3508 x 2331 pixels

