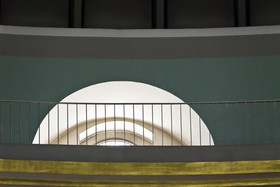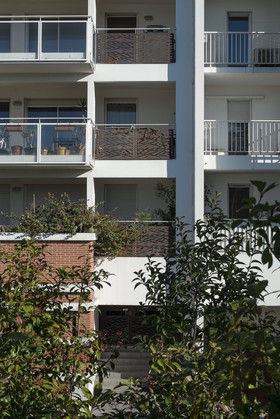

Façade d'immeuble
130700_mars_61.jpg
© michel vialle - 2013
Immeuble résidentiel à Marseille. Façade avec balcons - Residential building in Marseilles. Facade with balconies
2667 x 4000 pixels
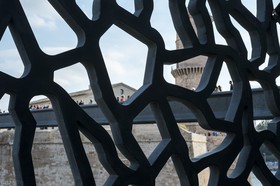

Le MuCEM
130700_mars_24.jpg
© michel vialle - 2013
Marseille, Musée des Civilisations de l'Europe et de la Méditerranée, MuCEM. Le bâtiment J4, début du 21e siècle, 2013. Architecte: Rudy Ricciotti. Détail de l'enveloppe extérieure en béton fibré - Marseille, Museum of European and Mediterranean Civilisations. MuCEM. J4 building early 21st century 2013. Architect Rudy Ricciotti. Detail of the outer envelope in fibred concrete
4000 x 2669 pixels
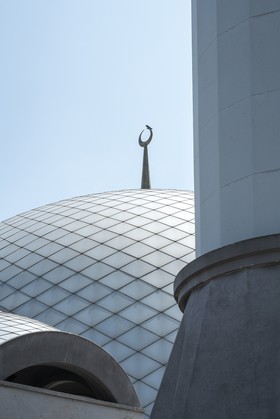

Mosquée Sakirin
130428_ist_200.jpg
© michel vialle - 2013
La mosquée Sakirin (Sakirin Camii). Construite au début du 21eme siècle, en 2009. Architecte: Hüsrev Tayla et Zeynep Fadillioglu. Style: contemporain. Le dôme. - The Sakirin Mosque (Camii Sakirin). Built in the early 21th century, in 2009. Architect: Husrev Tayla Zeynep Fadillioglu. Style: Contemporary. The dome.
3333 x 4999 pixels
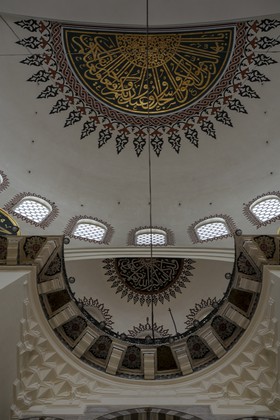

La mosquée de Soliman (Süleymaniye)
130428_ist_073.jpg
© michel vialle - 2013
La mosquée de Soliman (Süleymaniye Camii). Style ottoman classique. Construite au milieu du 16eme siècle, de 1550 à 1557, par l'architecte Mimar Sinan. Vue partielle de la salle de prières. Vu de la salle des prières, le balcon longeant le bas des coupoles. - The Mosque of Soliman (Süleymaniye Camii). Classical Ottoman style. Built in the mid 16th century, from 1550 to 1557 by the architect Mimar Sinan. Partial view of the prayer hall. Seen from the prayer hall, the balcony along the bottom of the domes.
3333 x 5000 pixels
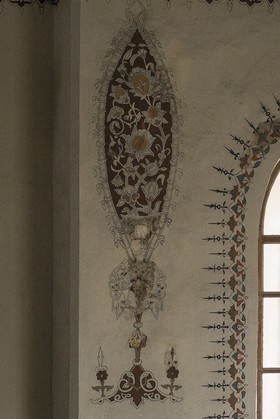

L'église Saint-Serge-et-Bacchus
130428_ist_037.jpg
© michel vialle - 2013
L'église byzantine de Saint-Serge-et-Bacchus, transformée en mosquée dite Petite Sainte Sophie (Küçuk Ayasofya Camii). Construite au 6eme siècle, 536, par Isidorus de Milet et Anthemius de Tralles. La galerie supérieure. - The Byzantine church of St. Sergius and Bacchus, turned into a mosque known as Little Hagia Sophia (Kucuk Ayasofya Camii). Built in the 6th century, 536 by Isidorus of Miletus and Anthemius of Tralles. The upper gallery.
3333 x 4999 pixels


L'église Saint-Serge-et-Bacchus
130428_ist_034.jpg
© michel vialle - 2013
L'église byzantine de Saint-Serge-et-Bacchus, transformée en mosquée dite Petite Sainte Sophie (Küçuk Ayasofya Camii). Construite au 6eme siècle, 536, par Isidorus de Milet et Anthemius de Tralles. Décoration de la coupole. - The Byzantine church of St. Sergius and Bacchus, turned into a mosque known as Little Hagia Sophia (Kucuk Ayasofya Camii). Built in the 6th century, 536 by Isidorus of Miletus and Anthemius of Tralles. Decoration of the dome.
5000 x 3333 pixels
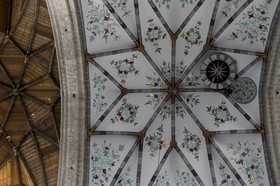

Voûte en étoile
130812-ndl-234.jpg
© michel vialle - 2013
Eglise Saint Bavon (Grote of St.-Bavokerk). Gothique de la fin du 15eme siècle, 1479. Voûte en étoile de la croisée du transept. - Saint Bavo Church (Grote of St. Bavokerk). Gothic of the late 15th century, 1479. Stellar vaulting of the transept.
5000 x 3333 pixels
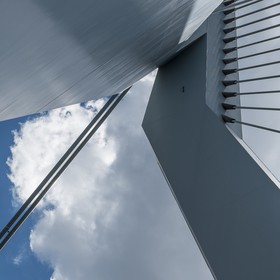

Le pont Erasme (Erasmusbrug)
130812-ndl-179.jpg
© michel vialle - 2013
Pylône du pont Erasme (Erasmusbrug). Pont à haubans construit à la fin du 20eme siècle, 1996, architectes : Ben van Berkel et Caroline Bos. - Erasmus bridge pylon (Erasmusbrug). Cable-stayed bridge built in the late 20th century, in 1996, architects Ben van Berkel and Caroline Bos.
5000 x 5000 pixels
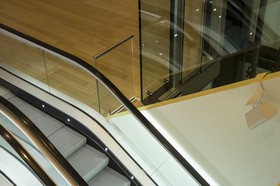

Escalier roulant
130812-ndl-050.jpg
© michel vialle - 2013
Escalier roulant dans le musée d'Art moderne d'Amsterdam - Escalator in the Modern Art Museum in Amsterdam
5000 x 3333 pixels
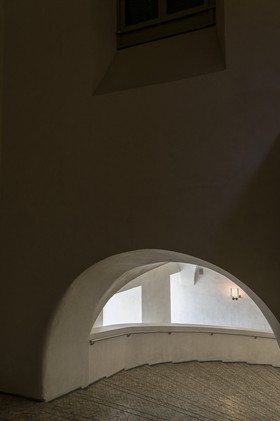

Les écuries du Quirinal
100424_romS_184.jpg
© michel vialle - 2010
Les anciennes écuries du Quirinal. Rampe intérieure. - The former stables of the Quirinal. Internal ramp.
3321 x 5000 pixels
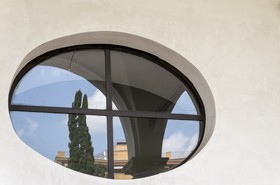

Cloître de Michel-Ange
100424_romS_123.jpg
© michel vialle - 2010
Oculus ovale dans le cloître dit de Michel-Ange, milieu du XVIeme siècle, 1565 - Oval oculus in the cloister so called of Michelangelo, mid-sixteenth century, 1565
5000 x 3321 pixels
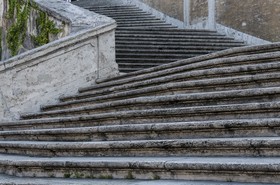

Escaliers de la Trinité des Monts
100424_romS_108.jpg
© michel vialle - 2010
L'escalier de la Trinité des Monts (Trinita dei Monti) construit au XVIIIeme siècle, 1726 par De Sanctis. Une volée de marches. - The steps of the Trinita dei Monti (Trinita dei Monti) built in XVIII century, 1726 by De Sanctis. A flight of stairs.
5000 x 3321 pixels
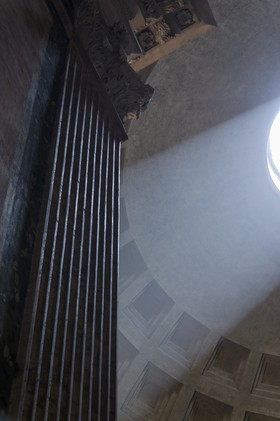

Le Panthéon
100424_romS_103.jpg
© michel vialle - 2010
Le Panthéon. Construit sous le règne de l'empereur Hadrien, début du IIeme siècle, 125. Líoculus sommital laisse passer un ovale de lumière sur les voûte à caissons de la coupole - The Pantheon. Built during the reign of Emperor Hadrian, early IInd century, 125. The oculus summit passes an oval light on the coffered vault of the dome
3321 x 5000 pixels
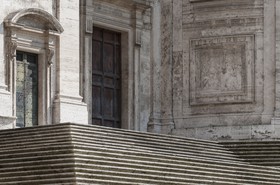

Basilique Santa Maria Maggiore
100424_romS_053.jpg
© michel vialle - 2010
Eglise Sainte-Marie Majeure. Marches et porte latérale de la façade arrière. Architecte : Carlo Rainaldi, fin du XVIIeme siècle, 1670. - Church of Santa Maria Maggiore. Steps and side door of the rear facade. Architect Carlo Rainaldi, end of XVII century, 1670.
5000 x 3321 pixels
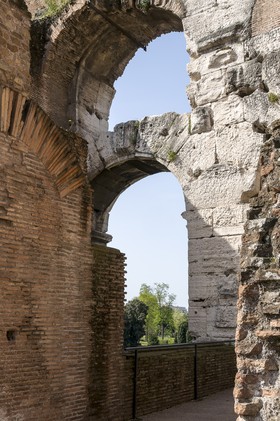

Le Colisée
100424_romS_015.jpg
© michel vialle - 2010
Arcades du mur du Colisée ou amphithéâtre Flavien. Construit au premier siècle, entre 70 et 80. - Arcades of wall of the Colosseum or Flavian Amphitheater. Built in the first century, between 70 and 80.
3321 x 5000 pixels
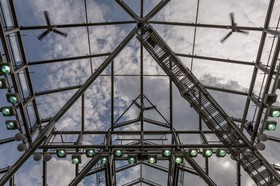

Verrière de serre
120812_sto_182.jpg
Michel Vialle
Jardin botanique de Bergius. Vue de la verrière de la serre Edvard Andersons Vaxthus construite en 1995. - Bergius Botanical Garden. View of the glass roof of the greenhouse Edvard Vaxthus Andersons built in 1995.
5000 x 3327 pixels


Verrière de serre
120812_sto_181.jpg
Michel Vialle
Jardin botanique de Bergius. Vue de la verrière de la serre Edvard Andersons Vaxthus construite en 1995. - Bergius Botanical Garden. View of the glass roof of the greenhouse Edvard Vaxthus Andersons built in 1995.
5000 x 3327 pixels
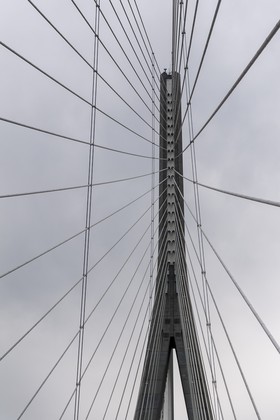

Pont de Normandie
120625_norm_328.jpg
Michel Vialle
Le pont de Normandie (pont à haubans, fin du XX° siècle, 1995, architectes : Lavigne, Montois, Doyelle). Par temps gris et couvert, le haut d'un pylone avec l'arrimage des câbles. - The Normandy Bridge (cable-stayed bridge, late twentieth century, 1995, architects Lavigne, Mons, Doyelle). Gray and overcast weather, the top of a pylon with cable stowage.
3327 x 5000 pixels
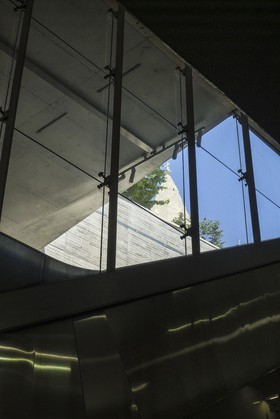

Métro
120200_mars_28.jpg
Michel Vialle
Les escaliers du métro, station Saint-Barnabé
3337 x 5000 pixels
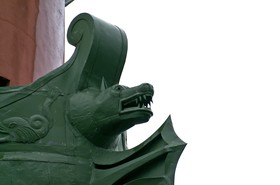

Rostre
080825_peter_126.jpg
Michel Vialle
Strelka (flêche) de l'île Vassilievski. Détail d'une colonne rostrale (début du XIXe siècle, 1810, auteur : J.-F. Thomas de Thomon) montrant un des rostres. - Strelka (arrow) of Vasilyevsky Island. Detail of a rostral column (early nineteenth century, 1810, Author: JF Thomas Thomon) showing one of the rostrums.
3508 x 2329 pixels


Rostre
080825_peter_018.jpg
Michel Vialle
Strelka (flêche) de l'île Vassilievski. Détail d'une colonne rostrale (début du XIXe siècle, 1810, auteur : J.-F. Thomas de Thomon) montrant un des rostres. - Strelka (arrow) of Vasilyevsky Island. Detail of a rostral column (early nineteenth century, 1810, Author: JF Thomas Thomon) showing one of the rostrums.
3508 x 3508 pixels
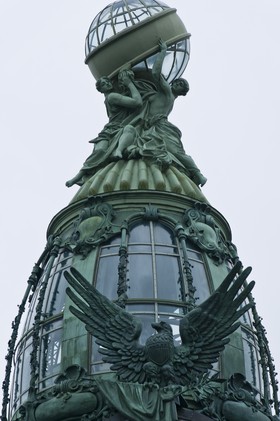

La maison Singer
080825_peter_042.jpg
Michel Vialle
Coupole surmontée d'un globe de l'immeuble de la compagnie Singer (Maison Singer) connu aussi comme la maison du Livre (style Art Nouveau, début XXe siècle, 1904, architecte: Pavel Suzor, sculptures: Amandus Adamson) - Cupola surmounted by a globe of the building of the Singer (Singer House) also known as the home of the Book (Art Nouveau, early twentieth century, 1904, Architect: Pavel Suzor, sculptures: Amandus Adamson)
2329 x 3508 pixels
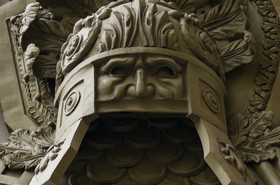

Casques décoratifs
080825_peter_072.jpg
Michel Vialle
Arc de triomphe de l'Etat-Major Général (style Empire, début du XIXe siècle, 1820, architecte: Carlo Rossi) Casques ornementaux - Triumphal arch of the General Staff (Empire style, early nineteenth century, 1820, architect: Carlo Rossi) Ornamental helmets
3508 x 2329 pixels


Casques décoratifs
080825_peter_143.jpg
Michel Vialle
Arc de triomphe de l'Etat-Major Général (style Empire, début du XIXe siècle, 1820, architecte: Carlo Rossi) Casques ornementaux - Triumphal arch of the General Staff (Empire style, early nineteenth century, 1820, architect: Carlo Rossi) Ornamental helmets
3508 x 2638 pixels
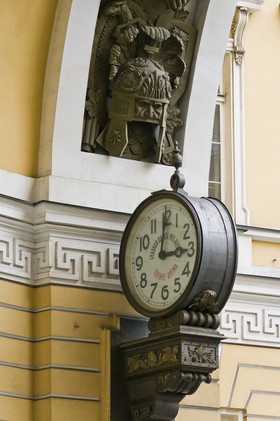

Arc de triomphe
080825_peter_071.jpg
Michel Vialle
Arc de triomphe de l'Etat-Major Général (style Empire, début du XIXe siècle, 1820, architecte: Carlo Rossi) Casques ornementaux et horloge - Triumphal arch of the General Staff (Empire style, early nineteenth century, 1820, architect: Carlo Rossi) Ornamental helmets and clock
2329 x 3508 pixels
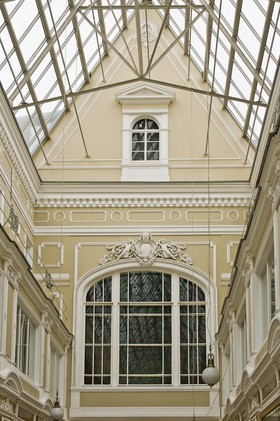

Le "Passage"
080825_peter_076.jpg
Michel Vialle
Le "Passage", galerie marchande reconstruite au début du XXe siècle, 1900 (architecture de fer, architecte: S; Kozlov) - The "Passage" shopping mall rebuilt in the early twentieth century, 1900 (iron architecture, architect: S, Kozlov)
2329 x 3508 pixels
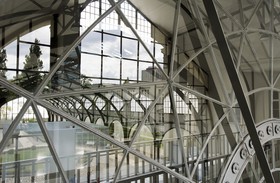

Gare de Hambourg
060819-berlin-212.jpg
Michel Vialle
Détail de l'architecure de fer de l'ancienne gare de Hambourg (Hamburger Bahnhof - milieu du XIXeme siècle - 1846-1847 - architecte : Friedrich Neuhaus) aujourd'hui Musée d'Art contemporain (Museum für Gegenwart Berlin) - Detail of the architecure of iron of the old station of Hamburg (Hamburger Bahnhof - mid-nineteenth century - 1846-1847 - architect Friedrich Neuhaus) today Museum of Contemporary Art (Museum für Gegenwart Berlin)
3508 x 2293 pixels
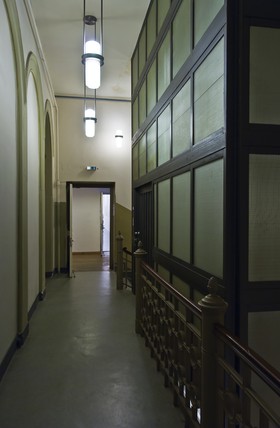

060819-berlin-157
060819-berlin-157.jpg
Michel Vialle
Escaliers dans le Künstlerhaus Bethanien. Ancien hôpital de Béthanie (Krankenhaus Bethanien - milieu du XIXe siècle -1847 - architecte : Theodor Stein) transformé en centre de contre-culture alternative. - Stairs in the Künstlerhaus Bethanien. Old Bethany Hospital (Krankenhaus Bethanien - mid-nineteenth century -1847 - architect Theodor Stein) transformed into the center of alternative culture-cons.
2293 x 3508 pixels
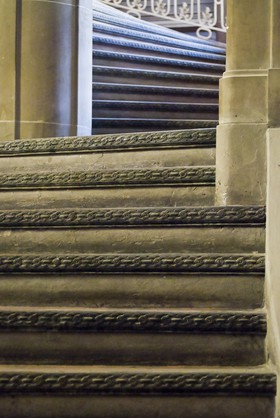

Escalier Art Nouveau
060819-berlin-173.jpg
Michel Vialle
Détail de l'escalier du tribunal municipal (Landgericht - Stadtgericht - fin XIXe - début XXe siècles - 1896-1905 - architectes : Paul Thomer et Rudolf Mönnich) - Detail of the staircase of the Municipal Court (Landgericht - Stadtgericht - late nineteenth - early twentieth century - 1896-1905 - architects: Rudolf Thome and Paul Mönnich)
2348 x 3508 pixels
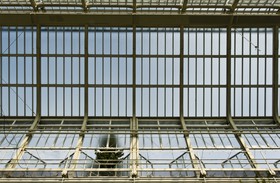

Verrière d'une serre
060819-berlin-233.jpg
Michel Vialle
Verrière de toit d'une serre du jardin botanique (Botanischer Garten). - Glass roof of a greenhouse of the Botanical Garden (Botanischer Garten).
3508 x 2293 pixels
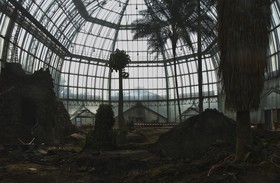

Grande serre
060819-berlin-225.jpg
Michel Vialle
Vue intérieure de la grande serre (début du XXeme siècle - 1907) en cours de réaménagement. Jardin botanique (Botanischer Garten). - Interior view of the large greenhouse (early twentieth century - 1907) under redevelopment. Botanical Garden (Botanischer Garten).
3508 x 2294 pixels


